KEIL SCHOOL, formerly Helenslee House, off Helenslee Road, Kirktonhill, Dumbarton
ACCESS : No actual access, but it can be viewed from the road and rough path.
Listed B. Kirktonhill Conservation Area.
///slimming.canny.retina Main building.
///rail.farm.launch MacKinnon Mews.
Also see MACKINNON MEWS : index.asp?pageid=715698
This is remembered by many local people as a private school. As such it had great dignity within its grand main building and lush grounds. Financially though it was struggling and it eventually closed.
Since then a housing developer laid out and built a number of impressive upmarket houses in the grounds. The stable building, also used by the school, was restored and added to as comfrotable flats known as McKinnon House. Although these have been successful, the overall project, which was to have included the restoration of Helenslee House and adaptation as housing, faltered. The main building quickly deteriorated and today is a ruin surrounded by collapsing fencing. It is on the Buildings at Risk Register for Scotland.
It is as a school that most of us remember it. The school opened on the 29th November 1915 as Kintyre Technical College, Keil House, Southend, near Campbeltown in Argyll. After a fire destroyed the originally building in Southend it was re-located and opened in Dumbarton as Keil School in 1925. The school took a lease on Helenslee House, a 50 acre site on the banks of the River Clyde.
Keil School was an independent secondary school with around 160 to 200 boarding and day pupils. The school was an all boys school up until 1978, when it became co-educational. Keil School closed in July 2000.
If we go back in time we find that the once elegant building was Helenslee House, originally the property of the ship building family Dennys of Dumbarton. The listing description tells us : John Honeyman, architect, 1866-7; mansion house, incorporating lower 2-storey symmetrically planned earlier/mid 19th century house (by J T Rochead). Stugged ashlar coursers with polished dressings. Original house: 3-bay east elevation with entrance added by Honeyman; banded, Ionic-columned porch, recessed round-arched door with bays with later canted and balustraded windows, windows between with bracketted hoods and decorative cast-iron 1st floor balcony. [HES].
When it was built it had a much more prominent setting overlooking the Clyde. Trees and other buildings have since limited that. Between it and the River Leven several large elegant houses were built, but it was remained at the western edge for a long time.
At the rear is a large walled area that had had outbuildings used by the school, but which was originally part of a walled garden; the stables building being just beyond that.
Just beyond the western edge of the property is the congruous World War bunker with what looks like a gunnery or searchlight base. It is so close to the building that one wonders what would have happened if it was used in anger.
Also see MACKINNON HOUSE / MEWS. index.asp?pageid=715698
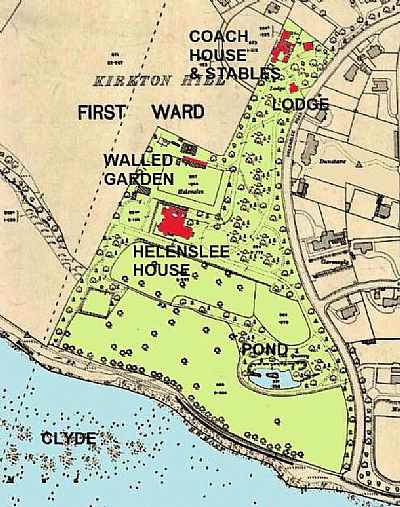
In this map of 1914 we see the extensive grounds with Helenslee Road sweeping down to the Clyde shore to the right. Helenslee House Sits majestically centre stage overlooking the Clyde. Behind it is a walled garden for vegetables and fruit with a long building to the rear. Further up the narrowing site we see the lodge at the main gate and also the coach and stables buildings. Several driveways circulate around the grounds. Most guest would have arrived at the main gate intentionally taking them the long way through the impressive trees before the vista opened up at the house itself. A small quarry, probably used for building material has been landscaped as a duck pond complete with island so that there is some degree of safety from prowling foxes etc. The grounds are gently terraced and there are many trees. NLS © as ref below.
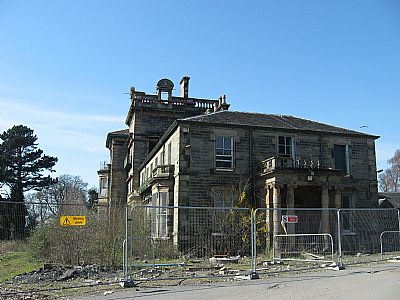
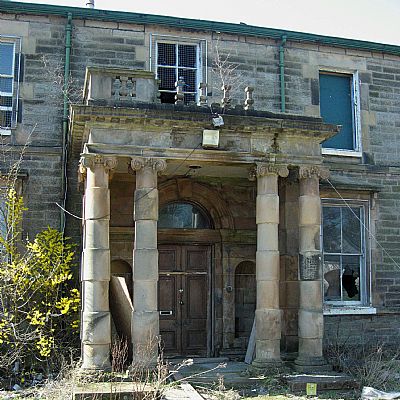
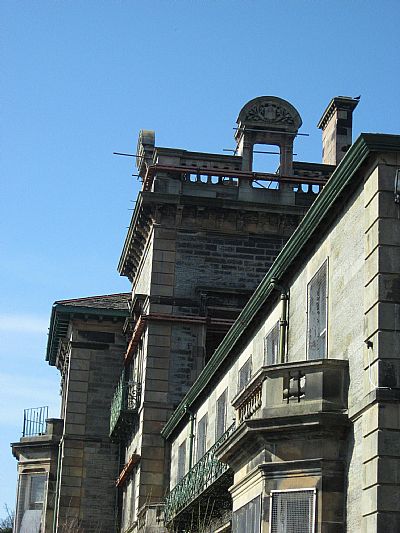
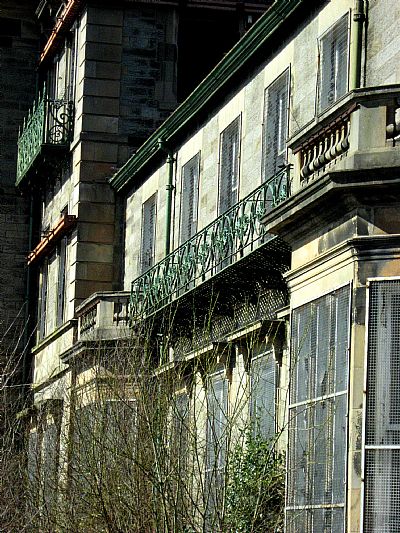
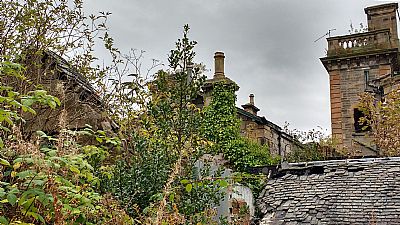
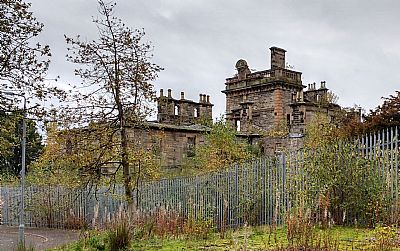
BRITISH LISTED BUILDINGS with map : https://britishlistedbuildings.co.uk/200361013-keil-school-helenslee-road-kirktonhill-dumbarton-dumbarton
BUILDINGS AT RISK REGISTER https://www.buildingsatrisk.org.uk/details/962836
HISTORIC ENVIRONMENT SCOTLAND website for listed buildings.
Main building : http://portal.historicenvironment.scot/designation/LB24896
Technical block / stables : http://portal.historicenvironment.scot/designation/LB24897
CANMORE website : https://canmore.org.uk/site/196929/dumbarton-kirktonhill-helenslee-road-keil-school This includes several old photographs and aerial photos dated 1927 which clearly show the extent of the walled garden at the rear. The wartime bunker would have been to the left in the picture; set into the embankment.
KEIL SCHOOL FaceBook : https://www.facebook.com/keilschool/
KEIL - WOODROW website : http://keilschool.woodrow.co.uk/
NATIONAL LIBRARY OF SCOTLAND : MAPS : Dumbartonshire nXXII.2
Revised: 1914, Published: 1919 : https://maps.nls.uk/view/82874262

