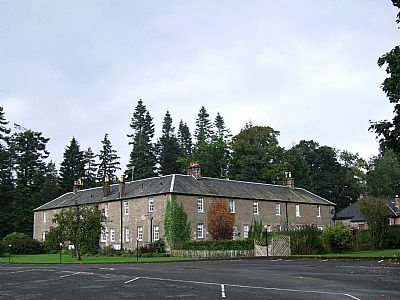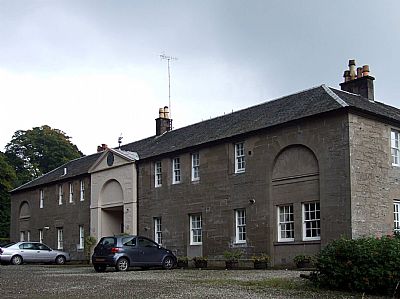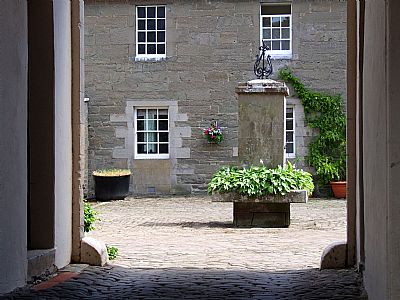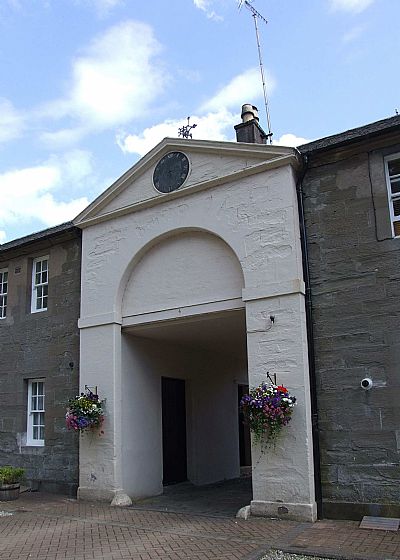BUCHANAN CASTLE STABLES
ACCESS : This is private, but you can see it from the approach road.
Listed B. (Some sections, being later extensions are excluded from the listing).
https://w3w.co/nutty.galleries.adjust
Also see : BUCHANAN CASTLE
This 19th century classical style stable block building is in the form of a two-storey, quadrangle. They have a central cobbled courtyard with a pump to the centre. They are built of tooled ashlar to the front elevation and squared rubble to side and rear elevations. [Listing].
The entrance elevation features a central round-arched entrance pend with a pediment breaking eaves featuring a clock and a weathervane at the apex. The end bays of the principal elevation are emphasised by shallow recessed double-height arches, with patterned render to first floor level. [Listing].
The courtyard is cobbled and has a square ashlar pump with stone troughs at low level. The troughs are used as a planters.
While it has been converted to other use, the listing text points out its significance : Dating to the early 19th century, the building is a notable surviving example of a stable and office building built for a large estate. Estate stables and offices are not a rare building type, however those that survive as a group with other estate buildings and with much of their fabric intact are increasingly rare. Buchanan Stables retains its early 19th century form and much of its historic character and survives as part of a group of former estate buildings including the former principal estate houses. [Listing].




The main entrance arch. Note the clock and the weather vane above it.
HISTORIC ENVIRONMENT SCOTLAND : https://portal.historicenvironment.scot/designation/LB4084

