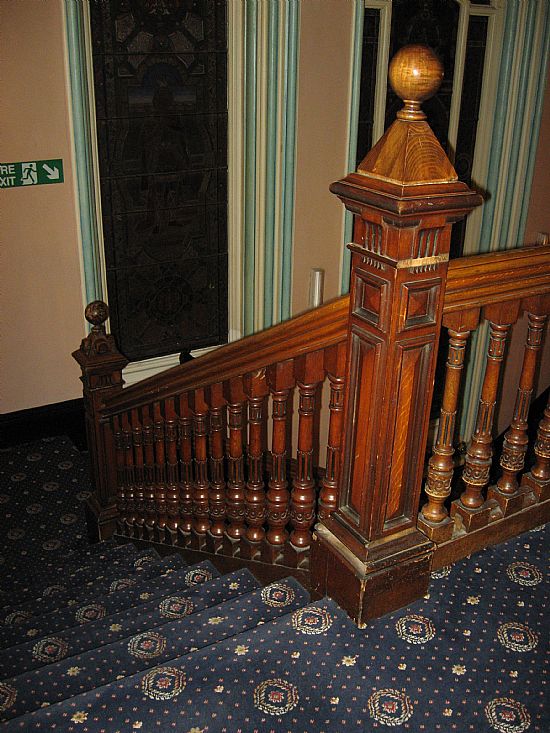DALMOAK HOUSE, Renton Road, near Dumbarton
ACCESS : This is private property, but can be viewed from the outside.
///fights.seating.shackles Lodge and entrance road.
///fights.seating.shackles Dalmoak House.
///opposing.bookmark.balanced Stables block.

Dalmoak House sits above the road between Dumbarton and Renton. Reached from a road past its gate lodge and up through trees, Dalmoak House and its stables buildings behind it are a fascinating one time home of the Aiken family. This “A” category listed building had been built from1866 until 1869. The listing text says it was built for James Aitken, but I understand it was initiated by John his father, possibly as a wedding present for his son and his new wife.




Monograms for them are found throughout the house. (My source also corrects the spelling to Aiken). James was known as a local brewer, but the father also sold spirits and the knickname of Brandy Castle was applied by the local community.
The ceiling and hearths of the main rooms are grand, but it is the stained glass windows over the grand central stairway that are really fascinating. The three round arched panels depict mythical characters. The central one is of the Red Hand of Ulster; indicating John Aiken’s origins. The fine work is attributed to WG and J. J. Kier. Michael Donnelly in his book describes the firm of David Keir, their father, as perhaps the most important of Glasgow’s early stained glass producers and known for their work in Glasgow Cathedral.
This Dalmoak House window is also thought to be the largest of its kind in a private house in Scotland. The pictorial and decorative detailing is extraordinary. It seems as if all the family members have been represented in the entwining monograms.







You pass the interesting gate lodge to get to the house. Behind the house is the stable block which encloses a small courtyard. They have been turned into some very nice housing. Their front gable sports a doocot. But the main house has remained empty for some years. These photos were taken when it was a carehome. How does one ensure long term sustainability of these once elegant old mansions without drastically and detrimentally alteration? Even when a solution seems to have been found, how does it affect others around it.

In this map extract you can see the main Dalmoak House, the stables / coach house just a little to the north west of it and the Mains Lodge House on Renton Road. Across the road are the Dalmoak Farm steadings. NLS ©
BRITISH LISTED BUILDINGS with map: http://www.britishlistedbuildings.co.uk/200392546-dalmoak-house-cardross/photos#.WOuPNaFrjIU
BELFAST CHILD website : https://belfastchildis.com/2015/10/14/red-hand-of-ulster/ This describes the origin of The Red Hand of Ulster.
LANDED FAMILIES OF BRITAIN AND IRELAND : Aiken of Dalmoak : https://landedfamilies.blogspot.com/2013/07/59-aiken-of-dalmoak.html
NATIONAL LIBRARY OF SCOTLAND maps : Dumbartonshire Sheet nXVIII. Date revised: 1914, Date Published: 1923
WATSON ON ARCHITECTURE WordPress blog : https://watsononarchitecture.wordpress.com/2013/02/23/dalmoak-house-the-brandy-castle-of-west-dunbartonshire/

