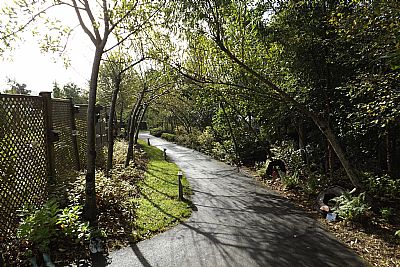ROBIN HOUSE : C.H.A.S., Mollandowie Road, Balloch
ACCESS : Main building : this is fully disabled accessible for residents and their families.
BUT there no access for the general public except to the gardens on specific occassions such as during promotional events including Doors Open Day.
Robin House is an extraordinary and wonderful place for those who face sad and difficult circumstances. CHAS, Children's Hospices Across Scotland, has, as the name suggests, such establishments at several places across the country. Every child facing life threatening health should be able to make the most of life, no matter how short. No-one should be left to face the death of their child alone. Siblings need to be able to cope too and find relief from the family stresses. Robin House is a 'home from home' for families. It has a range of facilities including a hydro pool, art room, den and large accessible garden and lots of areas for relaxing and fun. It also has quiet areas for reflection, bereavement support and care. If you want to talk to someone about your own situation or to find out more about what they do, you are invited to contact them by phoning 0131 4441900 or emailing http://support@chas.org.uk [Also see below].
The Robin House building is also extraordinary, very fitting for such ideals, objectives and services. Its modernist sweeping roofscape fascinates and inspires. It was designed by Gareth Hoskins Architects in 2005.
When it opened the hospice caters for eight children at any one time, staying with their parents and siblings for three to 10 days. Children and their parents are given their own respective suites.
The building is positioned to maximise the views over the south-facing terraced gardens but the building remains discreet by digging into the south-facing slope.
A hierarchy of spaces is organised into wings and two courtyards. The first courtyard is an external paved court, overlooked by a wing of offices and by the service wing to the south. The other is a glazed-over space that incorporates specialized play and therapy areas.
The two children’s bedroom wings are oriented south to maximise daylight and views, with each culminating in fully glazed spaces housing the library and hydrotherapy pool.
The 'ribbon roof', which encloses and defines the foyer and day spaces, is a response to the plan geometry and the desire to maximise daylight, and also to create an identity for the building. The roof structure consists of four separate curved roof plates which are tapered on plan and are slipped in direction, to form glazed eyelets between plates to allow natural light into the building. Externally the building is clad in cedar boarding and a light mauve render. [AJ Buildings Library].
It has an extensive garden which contributes greatly to the spiritual support of patients and their families, both parents and siblings. There are corners to explore, paths to wander, flowers to admire, and plenty of play equipment. All set against that great building.
The premises are generally very private, but from time to time CHAS hold promtional events and participate in Doors Open Day programmes. These can give you an opportunity to find out more about their work and also enjoy the extensive gardens.
Extensive remedial work was done to the roof in mid-2024. The gardens though are looking wonderful. The photographs below show the premises over several years. In the earlier ones you see the gardens well laid out and cheerful. Covid had a great impact on the garden as the grounds staff were put on furlough for quite some time. It had become overgrown, but by the summer of 2024 it was looking really great again.
When walking around the garden as a visitor eg during Doors Open Days. you will not be in close proximity to the private areas of the residents. On the other hand residents and their families have a great outlook out onto the flowers and trees. If you feel you are someone you know may need the services of CHAS, feel free to contact them directly.








The Big Blue Hare.

All areas are disabled accessible, even the castle, pirate ship and swing.



AJ BUILDINGS LIBRARY : https://www.ajbuildingslibrary.co.uk/projects/display/id/1177
CHAS website : https://www.chas.org.uk/how-we-help/who-you-will-meet/at-robin-house

