Dunbartonshire WEST: Strathleven House, Strathleven Industrial Estate
Strathleven House seems marooned amongst industry. But as you approach it you realise that it retains much of its original dignity across landscaped lawn and framed by some large trees. It is a stunning historic Palladian mansion of the 18th century. There is some ambiguity with regards the architect, but it is thought to be James Smith, a proponent of the Palladian style in Scotland. And William Adam is thought to have been involved in the panelling of one of the rooms. No surprise then that it is A-listed.
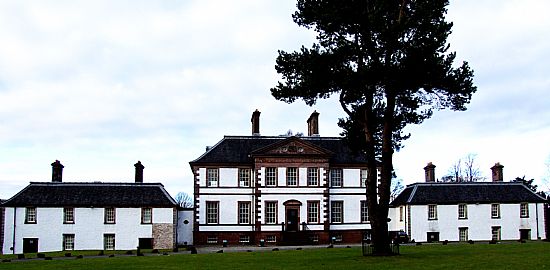
The land had been purchased by William Cochrane, 1st Earl of Dundonald who bequeathed it to his grandson William and it was he who built the present house, then named Levenside, in 1700. After his death in 1717 it was acquired by Archibald Campbell of Stonefield, a kinsman of the Duke of Argyll. In 1830 it was sold again, to a Glasgow merchant with connections as an agent to the textile industry in the Vale of Leven, James Ewing. He was to serve as Lord Provost of Glasgow and as a Member of Parliament.
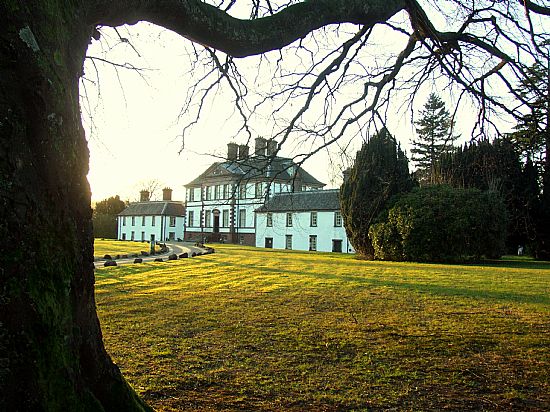
He changed the name of the estate to Strathleven, and enlarged it extensively in 1841. Besides some alterations to the house, he added new stables, and perhaps the doocot is from that period. His widow lived in the house until 1900, when it was inherited by the Crum-Ewing family.
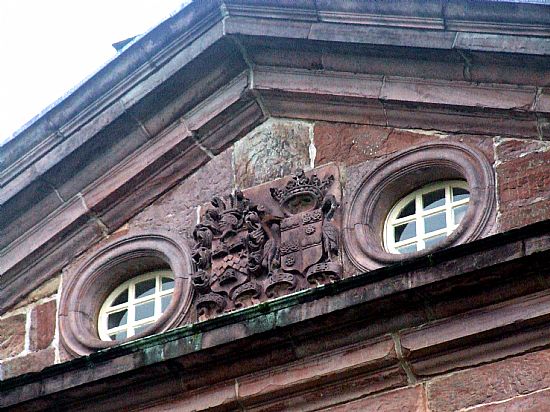
But it was to become severely derelict as the industrial estate was established around it. This though was also a period in which interest in conservation was growing. It was listed in 1971. The Scottish Historic Buildings Trust was established in 1985 with the saving and restoration of Strathleven House its then main objective. The next year it managed to purchase the house. Work on stabilising it and replacing the roof followed a few years later. That was followed by the drawing up of a conservation plan in 1997 with full restoration completed in 2000. A long, but successful project for which we can thank those involved for the elegant premises that we see now.
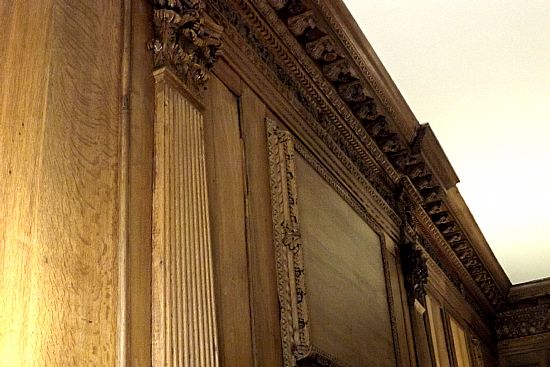
The stable block is outwith this restored area and ownership, but it is hoped that it too will one day receive such attention. The tall doocot though, while not fully restored, is stable and reminds us of what all large households had on the menu.
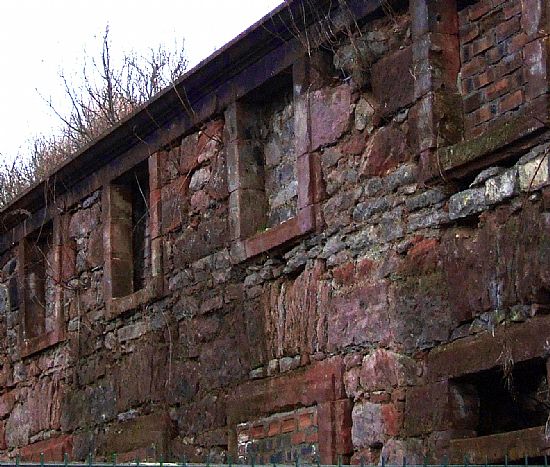
There is talk of a secret tunnel below the house. I have yet to find it, but wonder if it was a pipe source of water from the Leven or drain back into it. If not a pipe then perhaps a covered over lade. Lades occur elsewhere alongside the Leven to supply both water and power to the mainly textile industries that once stretched along much of the west side and a few on this east side. A mystery still to be resolved.
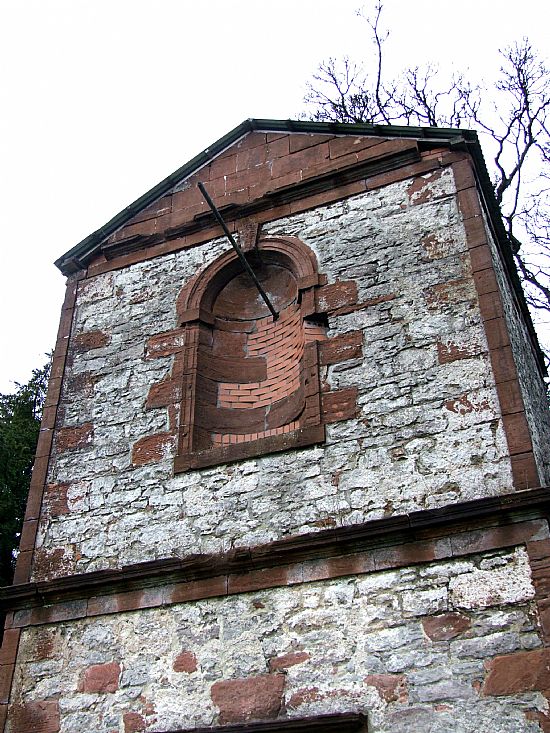
Today Strathleven House stands proudly in its patch of landscaped lawn and trees, undeterred by the industry around it; providing office accommodation to several small businesses. Still owned and run by the Scottish Historic Buildings Trust which saved it.
British Listed Buildings : https://www.britishlistedbuildings.co.uk/200330320-strathleven-house-leven-ward
Canmore : https://canmore.org.uk/site/78875/strathleven-house
Scottish Historic Buildings Trust : http://www.shbt.org.uk/projects/past-projects/shbt-projects-2000-onwards/strathleven-house-dumbartonshire/
Wikipedia : https://en.wikipedia.org/wiki/Strathleven_House

