HOME IN BEACON BAY
We emmigrated to Scotland, my wife's home country, even her parents's house, in 1999. This was due to several factors including a growing sense of insecurity in SA. Home is where the Heart is ... and that is now here. We are sometimes asked if we miss our South African home. The one we now have has amazing views. We feel absolutely safe. We can walk out the door unimpeded, theoretically at least, to anywhere across the countryside. The answer is that we look back on the South African house with fondness. But do not actually miss it. What you see here is a scrapbook of fond memories.
Gonubie
Before we got married we rented a house in Gonubie close to the rocky shore. I have fond memories of moving in together, of walking the cats on the beach, of doing some gardening. The disturbing side was dealing with a maid that had drinking bouts with the woman down the road and who had an even more drunken boyfriend. The house was rented from a builder. It was badly built and sat low on the flat site so that when it rained hard the carpet and some of our belongings got soaked. I sort of repaired the maid's toilet and large sliding garage doors.
Family members were to park their caravan in the back garden and move it, even using a small study with rear access - all to our consternation. I walked out one day to pass on some of their post to find the son working below a car propped up on a jack on the lawn. As I called him he came out from below the car and it promptly collapsed off the jack. A vey close call.
This was 64 - 18th Avenue on the corner of 3rd Street. (It seems from Google Maps that it is now 78). It was a bit of a drive from work, but reasonably close to the main beach.
Then while we were building our own house we lived temporarily in rented homes which included a granny flat, a house while the owners were away and even in the Selborne house.
Planning our own home
My father had bought to sites in Beacon Bay overlooking the Quinera River. I think he always intended building here himself and had me another staff member survey the sites. I had my first experience of the wildlife in this bush while holding the survey rold. A large mole snake (not poinsonous, but still dangerous) approached and I jumped onto a termite mound.
As a boy he had spent holidays at a shack at Bonza Bay across the river mouth, even travelling there by mule wagon. He had a sentimental attachment to the river up here too. So too did I. I had ridden horses across this stretch of bush from the riding school a few miles inland, even having a bacon braai breakfast on the rocky promintory just down stream from here. I was to later bring the dogs here, driving my mother's Morris Minor along the cattle tracks, the bush not having grown so dense yet.
Building our own home - preliminaries
Also see HOME ENVIRONMENT BEACON BAY
We were to get and started building before we got married. I laid out the entire house myself using a calculator, trig, sisal string and pegs. Not a mean feat considering the slope and the angles I had designed in. But I managed to almost get it exactly onto the site as designed.
In doing this I also needed to clear the tough tufted grass and some thorn trees. At this point we did not yet have a building team. But the office cleaner/assistant/maid wanted some extra income so she came to help. What a transformation. No not the site, just yet. The cleaner. She arrived dressed to the nines in a skirt and tights and unsuitable shoes (a big day out) and happily got going with a small machete and a spade. She helped several times in this way.
By this time we had arranged a building loan. A trapse around some building societies was disheartening. The main issue was my salary; that of my wife not being considered relevant - as she may get pregnant and stop working. One in particular stands out. They suggested she have a hysterectomy before her income could be combined with mine. Just imagine that being suggested today.
But we did get our loan.
Somehow I don't miss that house - our current one in Scotland has even more amazing views and is very comfortable - but I do enjoy thinking back to it. We brought a lot across with us, even a concrete owl.
Building our own home - the works
Stage one
We could not afford the price of a proper contractor for the size of our ambitions so decided to build it ourselve - with help.
With the basics by this time laid out the foundation trenches needed digging. We go a team of labourers from the gutter. Yes literally. All streets in SA have drainage gutters integral with the kerbing. It was off to the main building merchants, Federated Timbers. There were almost always lots of labourers sitting on the kerbside. Some had little signs indicating some skill or other. As soon as I stopped my bakkie it was swarming with them all trying to get a job. The more persistant of them actually climbed in beside me. I selected a few, noted the wage and drove off. As simple as that.
It was then time to get a foreman of some kind. A local builder that I knew referred me to someone and we took him on. He proved unsatisfactory and we then got three brothers, the Devereauxs. Difficult to really get on with, not just with me, but with the labour and we moved on again.
We left the house under my father's supervision and went on honeymoon.
I had set up a plastic portable loo directly over the main drain at the bottom of the garden for the labourers, built a tiny corrugated iron store, had a temporary power supply installed on the boundary and connected to the water supply on the "pavement".
I did a lot of the work myself including laying all the concrete roof tiles. I did this mainly after hours or at weekends. The long joists for the lounge roof which stretched up to a higher level, had arrived a bit skew. The option was to send them back, but the idea of long delays horrified us and we kept them, instead deciding to pack up the roof surface to reattain an even surface. I was alone up on the roof one day doing this when I was feeling cramped and stood up. To steadyt myself I held onto a packed up bit of brandering. It gave way and I fell backwards. This point of the roof over the front verandah was about 4.5m above the ground.
I had rented and then bought a few sections of tubular steel scaffolding. It was standard practice then to largely looselay scaffolding boards across them and I had become adept at walking on such loose boards on building sites elswhere.
As I fell backwards, my shoulder caught on one of these boards and I was flipped into an upright position. I tumped down the scaffolding trying to grab on as I went down.
I landed upright. Shaken.
I gathered myself and got straight back up. Not to work some more, but to get over the shock. I completed that work later. The roof looked OK from the outside, but the ceiling remained a little wavy.
I was working on the museum extension at this time and managed to borrow a mould for the owls that were in storage there. Owls and some other creatures had been cast in concrete for the existing main building facade. The mould was almost a large 3D puzzle to assemble, the smaller sections requiring to be lifted out easily when the form had set. We also used engine oil as a release agent having smeared the whole inner face with it. We made 4 owls, one for over the front door and one each for the verandah. One had its toes broken off, but we kept it and set it in the garden. (Years later while packing up the household to emmigrate, we brought it up to the removal van. Not an easy task in itself due to its weight. The irrate new woman stopped us, but with some argument gave in and we have it here next to our garden spring in Scotland).
The house included a gallery level overlooking the lounge. I built the railing with ballusters from Malcomess House which was being demolished and also some from a house in St Peters Road, Southernwood near that which my father had lived in for a while as a boy.
When our first baby arrived we were still finishing off some aspects such as the sloping lounge ceiling with pine t&g strips. She slept happily through all the banging and drilling,
Our second daughter arrived. The two girls shared a bedroom.
Building starts
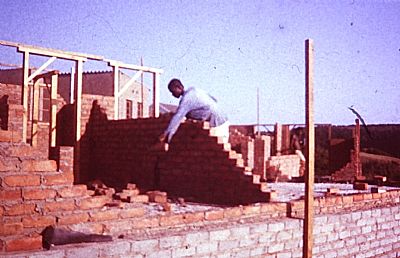
House construction in South Africa with its moderate climate and cheap labour is very different to here in Scotland. Here we generally have a timber frame enclosed in masonry. In SA it is very much simplier with external walls having two skins of bricks with a cavity. Inertal walls are of the same brick. Here you see both. I used a denser concrete brick up to floor level and cast a concrete slab over a Damp Proof Membrane (DPC) on campacted sand infill. You can also see the door frames in place and a few vertical guide timbers.
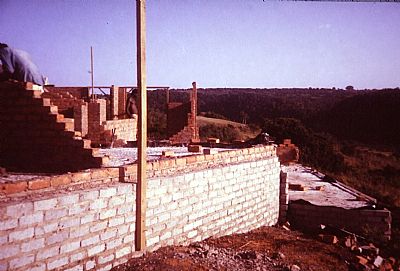
A similar view of the river facing facade.
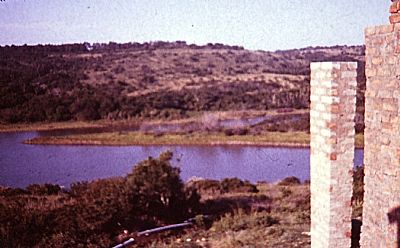
Looking towards the river past the end column of the verandah.
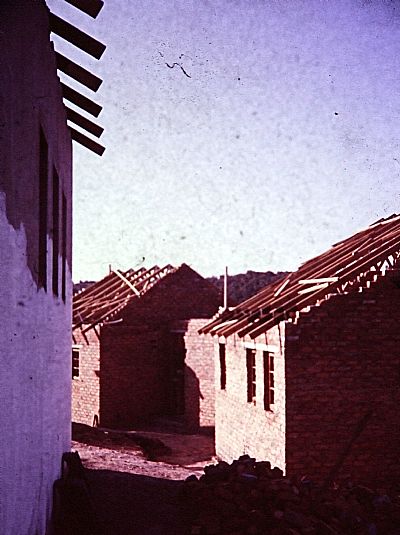
A view of the side facing the road, the "back". On the left is the garage, To the right is the bedroom wing with the bathroom and toilet. Beyond that is the kitchen wing and dining room linked with the enrance area stretching through to the lounge.
The Roof
Most of our trusses were "Gang-Nailed" by Federated Timber. For the double volume mono-pitch lounge area with its upper gallery, we got them to produce extra long rafters by jointing sections of heavy timbers and then I made up the trusses in situ to form decorative shapes supporting that upper level.
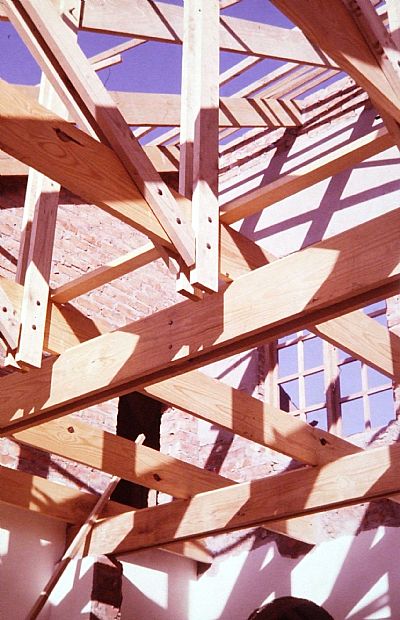
Looking up at the lounge trusses taking shape above the lounge. I had the workmen get the timbers up in place and then created the trusses myself.
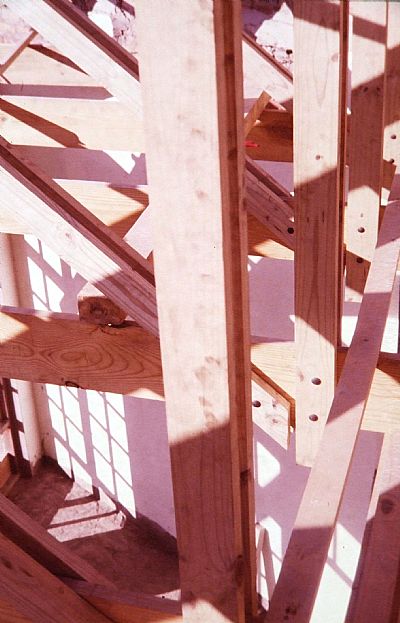
And looking down to the lounge.
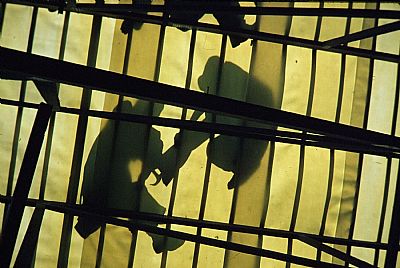
I was to have to relearn all about roof construction in Scotland. In South Africa it is really simple. No sarking. Just a plastic waterproof membrane overlaid with brandering to take the roof tile. Here you see the silhouettes of workmen fixing the brandering.
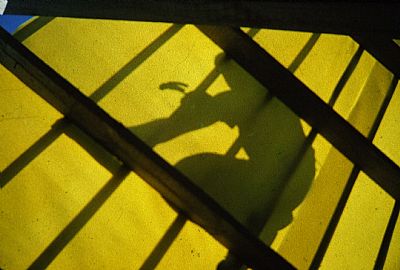
Hammering in silhouette.
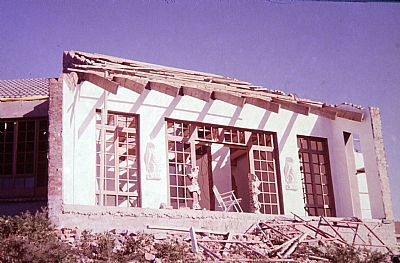
The front with the verandah facing the river.
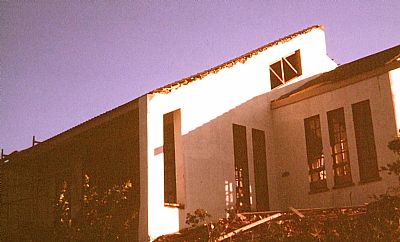
Looking up to the dining room on the right with the lounge with the upper gallery above it centrally and the verandah to the left.
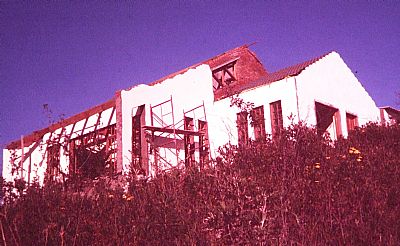
A similar view with a hint at the state of the garden at the time.
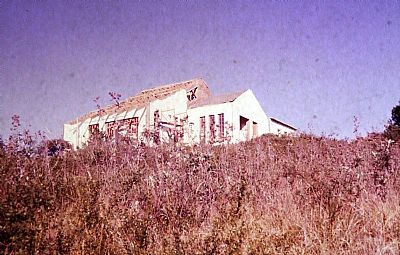
And across some wild bush.
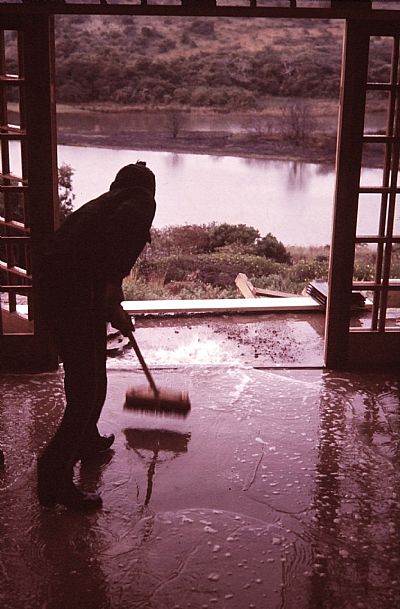
It is usual to thoroughly wetten concrete and screeds to enable them to cure. However if it rains before the roof goes on, there is excess water. Here a labourer sweeps it out from the lounge onto the verandah.
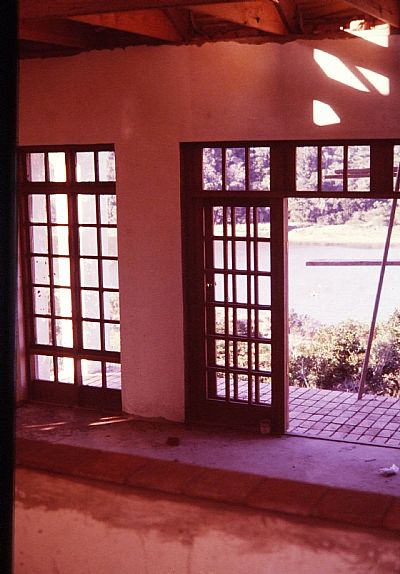
The lounge as seen over the low wall of the cross passage and out of the verandah doors towards the river.
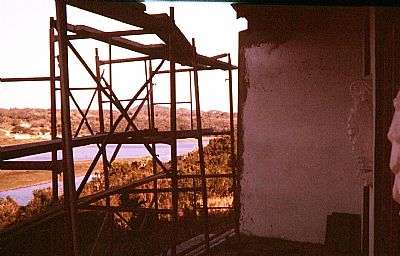
Rickety scaffold stands alongside the verandah for access to the roof so that I can lay the concrete rooftiles. It was while doing so right above there that brandering I had added to compensate for the irregular rafter, that one came loose and I fell backwards over the edge. My shoulder hit that upper plank. I was flipped back upright and I then fell down feet first with tiles falling around me.
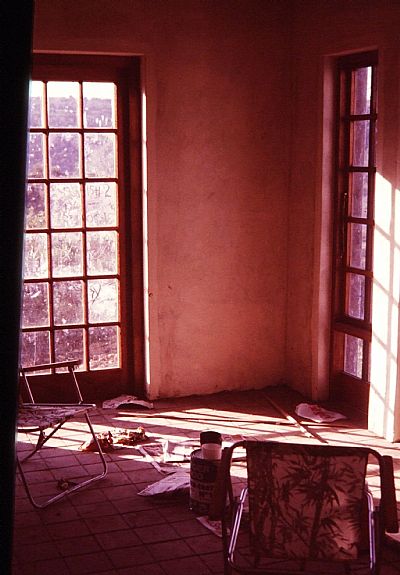
The dining room takes shape.
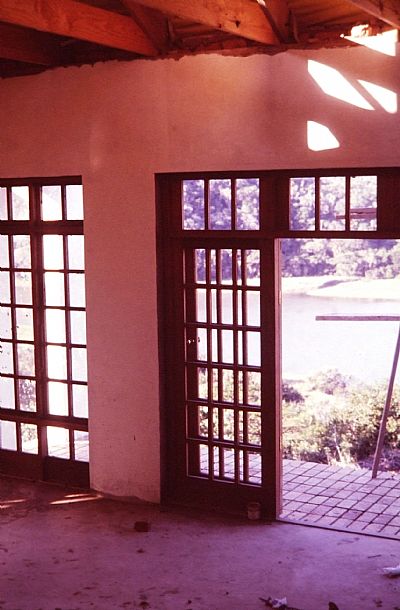
The lounge with the verandah paved and the river beyond.
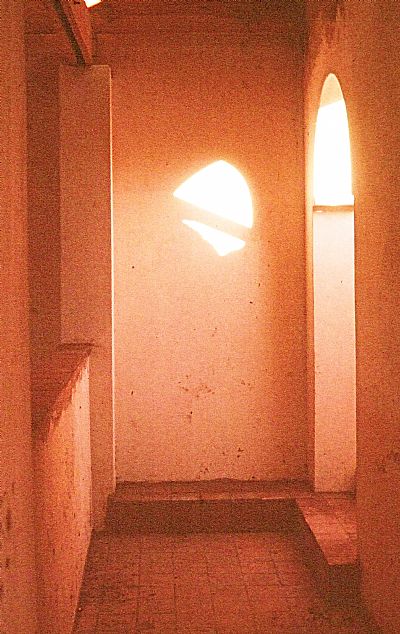
Looking along the passage with a low wall overlooking the lounge. The arch and steps led to the bedrooms
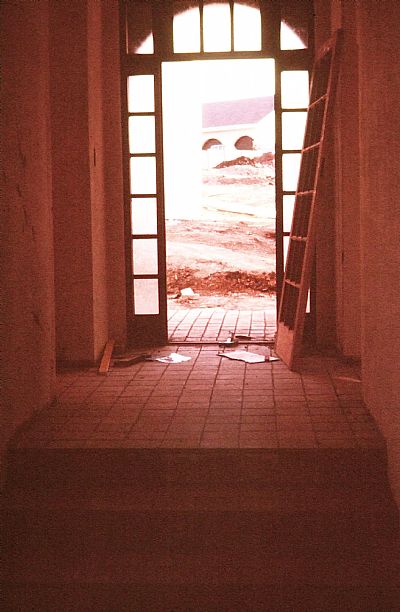
Looking from insides the entrance back up the garden path.
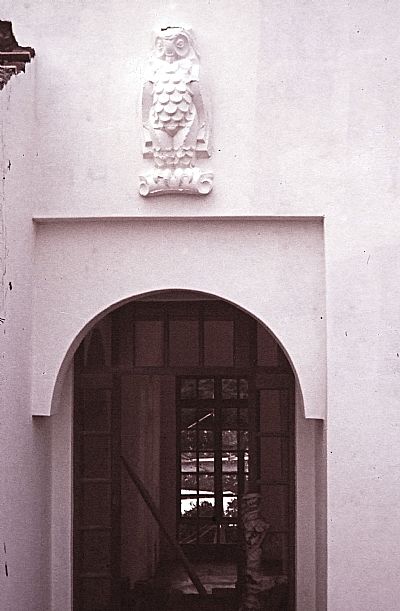
Looking into the entrance from the garden path. There is one of the owls I cast from moulds at the museum. (We brought a spare one all the way to Scotland and it sits happily next to the well in our garden).
All of our excavations were done by our labour force as set out by me.
The concrete for the foundations and the floor slabs was mixed on site and thrown by me and the labour force. I had bought a little cement mixer for this purpose. It was electric and we used power from the temporary supply set up on the supply on the "pavement".
All the brickwork and plastering was done for us by our labout force.
The trusses were raised with the assitance of the labout force and adjusted and fixed by me with the labout force fitting most, but not all of the battens over the yellow PVC layer.
I laid all the roof tiles. (See comment about falling off above).
I painted the whole house with the much appreciated assistance of my family. This included the paint on damp proofing and parapet "flashing".
I laid all the floor and wall tiles.
All electrics and plumbing was done by sub-contractors.
Some years later we started again - on the extension.
Building our own home - the works
Stage two - the extension
As the girls grew we decided to extend the house and give each their own room. Other things were happening too such as considering downsizing the office and working from home. The extension had a large main bedroom and each girl had their own room. I included a large study with an outside door so that clients could visit. It was never used as such as my wife's mother arrived to live with us. That is another storey.
Our main bedroom had a cantilever square bay window. A large central pane looking out over the garden and river. The side windows opened and I had the burglar bars specially designed. Considering how Scottish buildings work, it may seem strange to find this a problem, but the bay window proved problemmatic in that it gained too much sunshine and the room was hot and the light glaring.
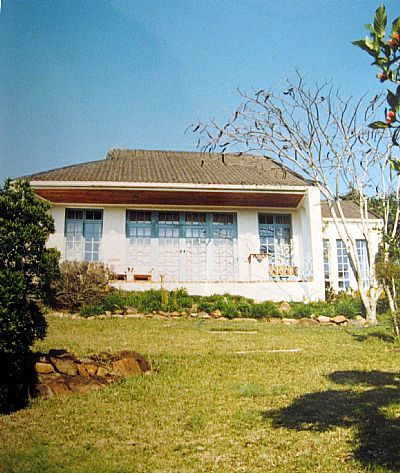
Looking up at the verandah.
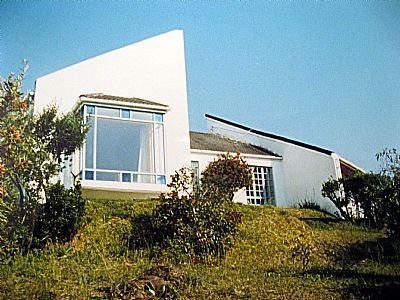
A slightly different angle, this one showing the main bedroom and the early section comprising the bedrooms which were allocated to each of the girls, beyond that is the verandah.
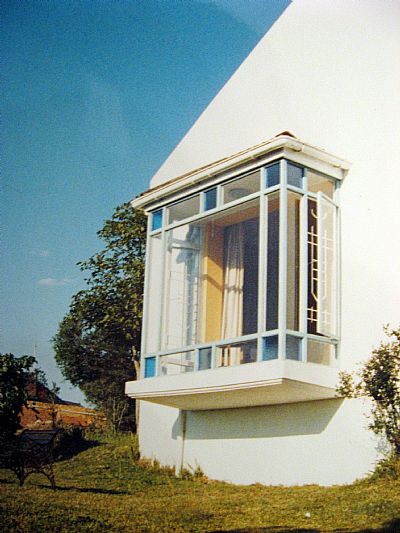
The cantilevered bay window of the main bedroom with its coloured glass and specially designed burlar bars. It was windy the day that main glass panel was delivered and it was dropped. They needed to get another which was successfully installed. (All glass is single glazed in SA, although large panes are toughened, usualy laminated).
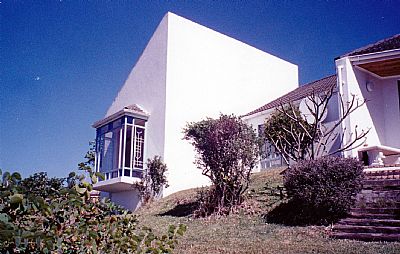
We had a small grass terrace outside the girls' bedrooms and had intended to add a pergola one day.
I had designed in full length sections of window to each of the bedroom windows and to the lounge. These could open as direct access to the exterior on hot days. These proved to be a security menace. Even with double locking limiting chains, burglars forced them open and got through. See more below and also POLITICS & SECURITY.
I had had almost all the windows purpose made with small panes. They looked very attractive. But quite a task to glaze oneself.
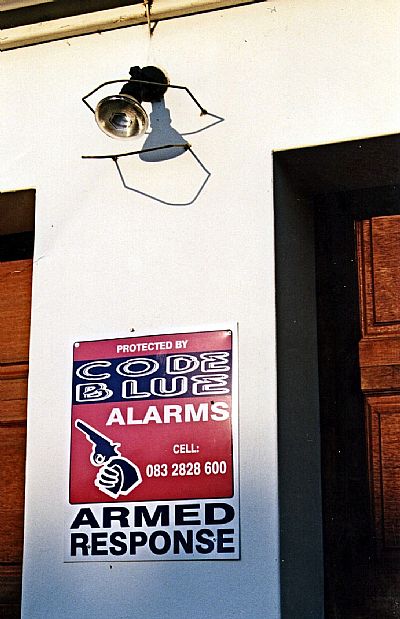
After the most alarming intrusion we got alarms and panic buttons installed all over the house with Code Blue Armed Response.
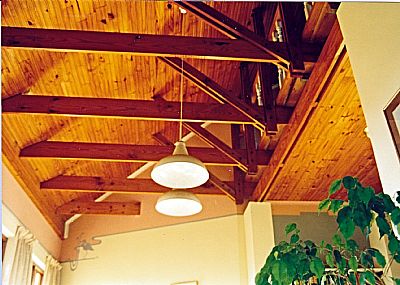
A view looking up from the lounge to the upper level gallery. I painted bird features on both end walls and in the dining room. I had the large lamp shades spun locally to order. (A technique that adds pressure to a spinning sheet of round aluminium to any shape you require. The finished product is powder coated).
I was working on the city hall by this time and managed to get the three large arched teak windows that had been extensions to the room used for the airconditioning on the tower.
Security and safety
I have already mentioned my fall from the roof above.
Being South Africa and a site just accross from a shallow river with bush in between meant that thieves could get at our house easily.
The trouble actually began during building. Building materials would disappear and the neighbours allerted me to a shack being built further into the bush with timber and DPC sheeting from our site. Our foreman on the extension was Bruintjies, an amiable enough guy, but he would take on more labourers out of pity without consulting me first... and he got himself a woman who slept over on the premises. (He was evidently already married).
We could not afford the large garage doors for some time. They needed to be custom made to suit the door height - I had a 4x4 bakkie then which was higher than most cars. I had a Ford Cortina which my wife then used. Early one morning the police knocked on the door to say it had been stolen. It had been hot-wired, but the steering could not be unlocked so it did not go very far.
Another issue from not having garage doors was wind. Constuction in South Africa is nothing like in Scotland. A pitched roof in the latter will have sarking boards, then a breathing membrane, battens and then slates or tile etc. We skipped the yellow plastic roof membrane that we had used on the house itself and simply laid concrete tile onto battens. One day I awoke to find that the heavy overnight wind had reach hurricane strength. The wind had swept in through the open garage doorways and lifted quite a few tiles, throwing about a dozen up to 35 metres down the garden. This was also the storm that sank the cruise ship Oceanos up the coast. She had berthed in East London the day before. I knew some of those on board from paddle skiiing at Nahoon. The first that I realised something or someone else had been detrimentally affected was when I was up repairing our garage roof and military helicopter passed overhead.
Naturally, we got robbed on an almost annual basis, both here and from our cars when parked elsewhere. You can see more about this issue here POLITICS & SECURITY
Emigration
The final straw was an intrustion in early 1999 and by the middle of that year we were off to Scotland. At that stage we did not know if that would be permanent so we did not sell the house, but had our parents move in. One factor that we were sure would minimise futther break-ins and therefore not jeopardise them too, was that they were nearly always at home. Houses are cased by miscreants and it is those where the owners are away a lot that are most likely to be hit. This seems to have been the case and our parents did not experience anything serious. By this time of course, the house was fully covered by a security system.
The house as lived in by our parents
I have many photos of the hosue while we lived there, but they inevitably include the family and as noted elsewhere, photos of our family and relatives still living are not covered on this website for privacy reasons.
The impact of our parents moving in on the house was largely a different taste in furnishings within what we had established. And also the development of the garden. The following photographs are from that period. (Up until my father died and Nessie was brought over to live with us here). They include photos taken by him to send to us and some that I took when we went back to tie up the house.
What is most impressive though is the way the garden had matured. Many of the photos are in glowing light.
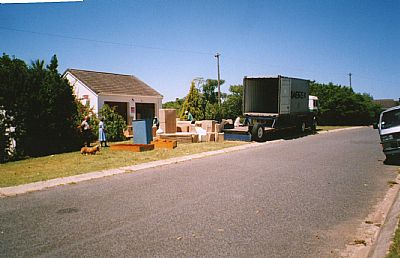
We brought some stuff to Scotland when we left, but more was sent once we had decided to stay. Here you see Brian and Nessie overseeing the loading up of furniture and boxes for shipping. (A final large move happened when we packed up the house when my father died and we brought Nessie over to stay with us).
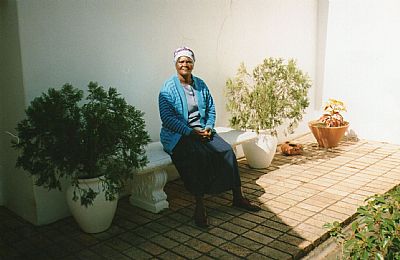
They kept on our house maid, Sylvia, so ensuring continuing income for her. Her presence was also an added degree of security.
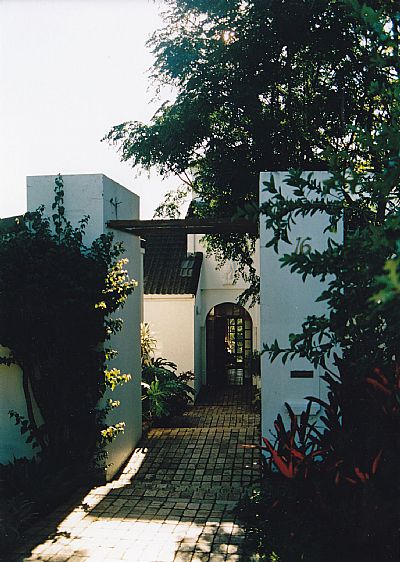
Looking down the garden path to the front door.
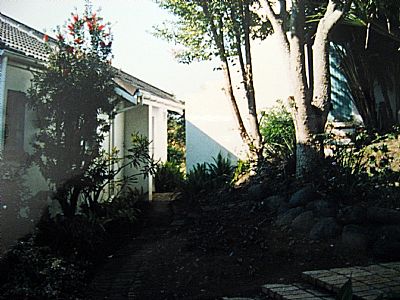
This is the space adjacent to the front path and bound by the front of the house, the maid's room and the garage.
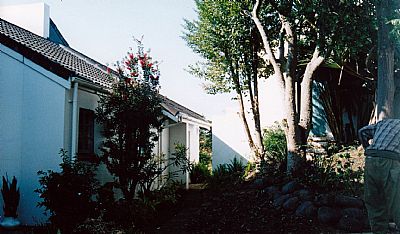
There was a side path leading off to a separate door that was to be my home based office.
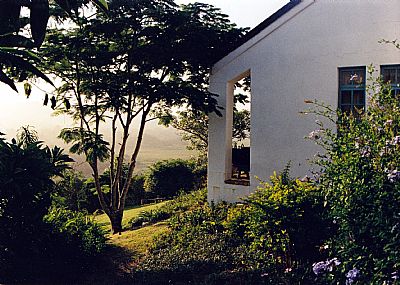
Looking from the side towards the dining room windows and the edge of the verandah.
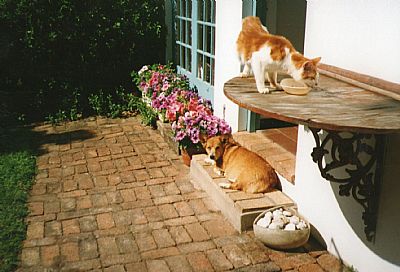
The kitchen door with an outside table I constructed using an ornate cast iron bracket someone had given me. Our parents had a cat and a corgi inherited from a neighbour who died. The table was useful for the laundry before hanging on the nearby rotary washline and for keeping the pets separate during feeding times.
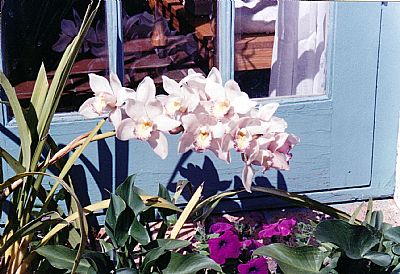
Flowers below a window.
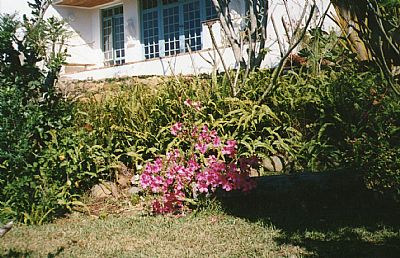
Looking back up at the verandah and lounge doors and windows.
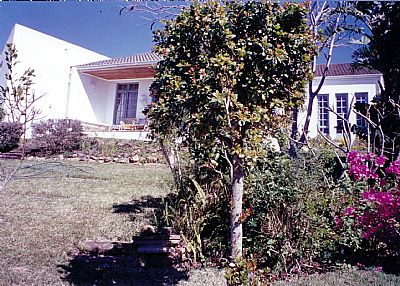
In this view you see the same verandah with the dining room windows to the right and the high wall of the extension to the left.
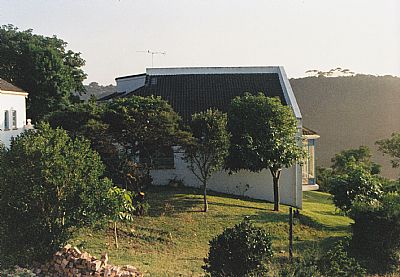
Looking towards the bedroom end from the neighbouring site.
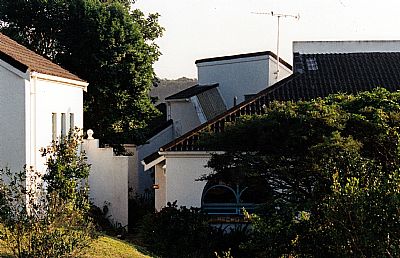
A similar view but towards the gap between the study and the back of the garage. The front entrance is through the gap which we intended to have a gate.
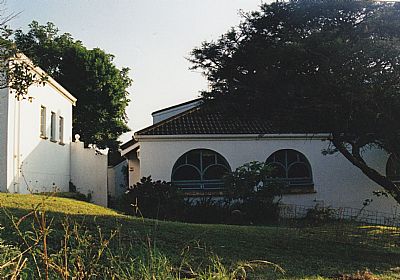
This view shows more of the arched windows along the study / bathroom / main bedroom wing. I got three of these teak windows from the City Hall while working on the restoration.
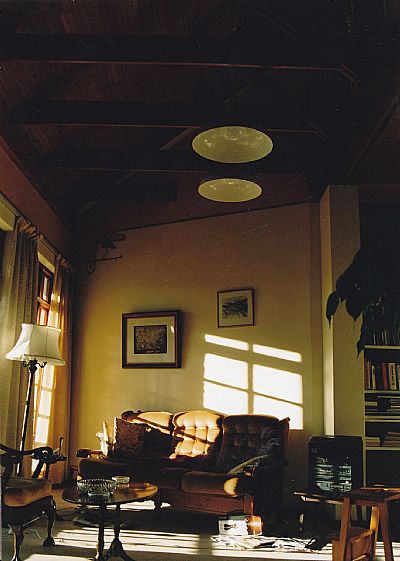
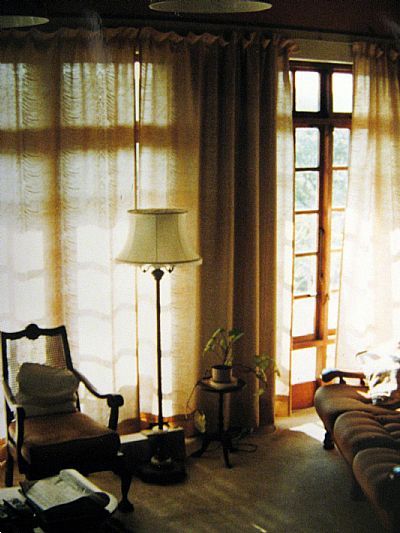
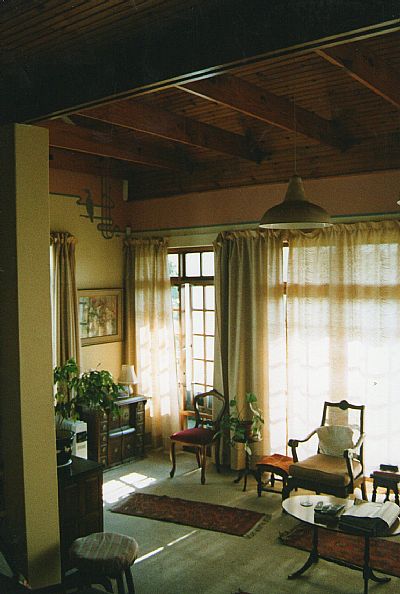
Two views of the lounge taken from the raised vantage point of the open sided passage.
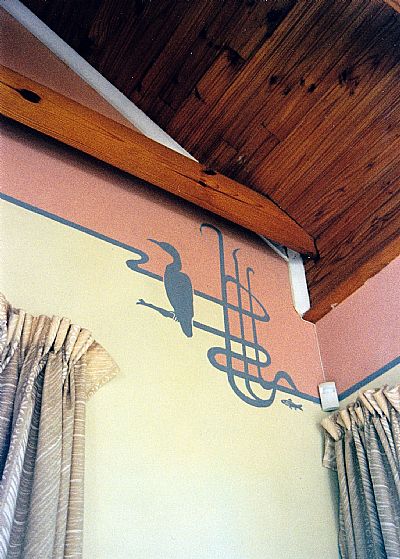
My cormorant mural in the lounge. Note the tiny fish. The white box is a movement sensor as part of the security system.
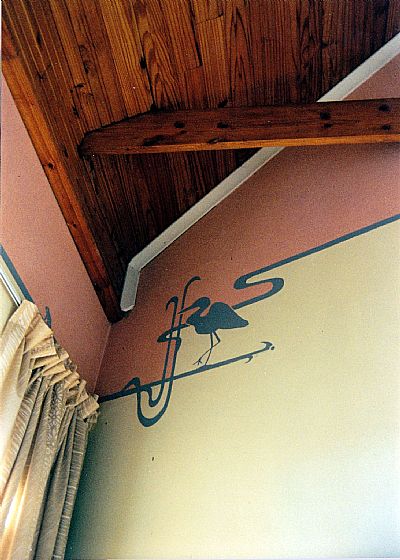
And on the other side is a heron.
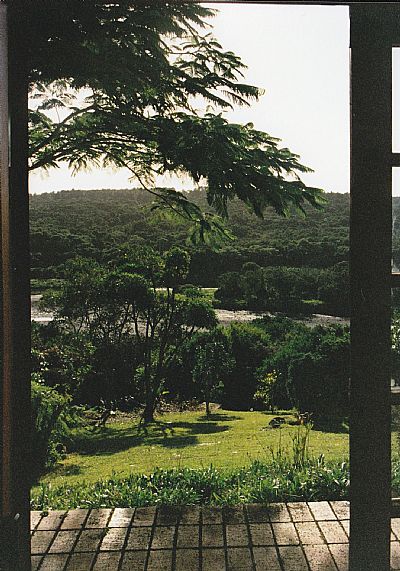
We would sit with the double doors open on a hot evening. It could be very exciting too if there was a thunder storm. Much more dramatic than in Scotland. Almost every evening we could see sheet lighting in the distance beyond the high wooded dunes over the sea. If the storm moved closer, the whole valley below us would be lit by the crashing strikes. We were never hit, but sometimes we thought we had been, they were so close. As one such storm approached ever closer, I lay out naked on the prickly lawn in a light warm drizzle counting the flashes to thunder to estimate how close it was.
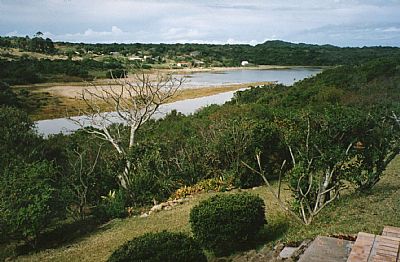
Looking from the verandah out towards the river with the holiday camp on its shores.
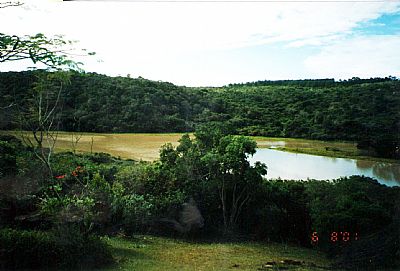
Looking a little upstream.
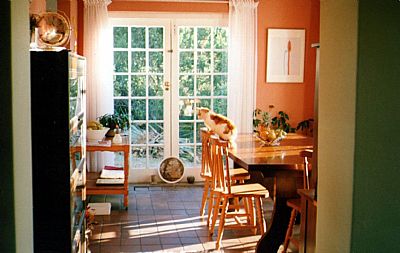
Looking into the dining room.
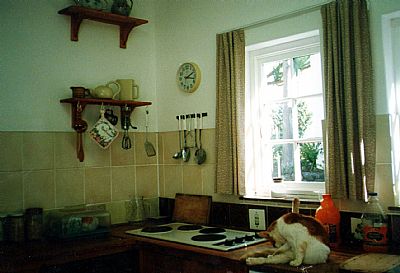
The kitchen. And the cat.
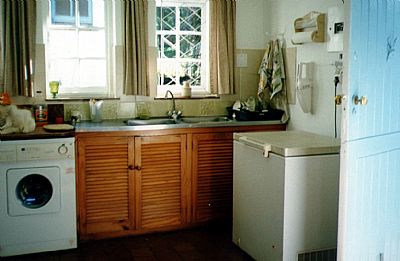
We had just a regular fridge - freezer. Now it also had a chest freezer - a typical South Afrucan thing. Bulk buying to save money.
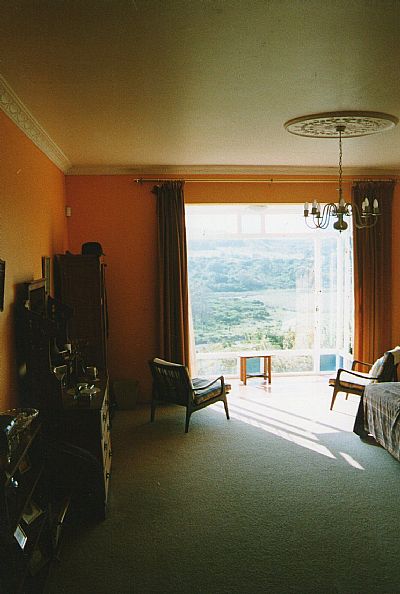
The main bedroom with its cantilevered window. The room was perhaps a little too large for the cosy arrangement of furniture and our needs, but we loved it.
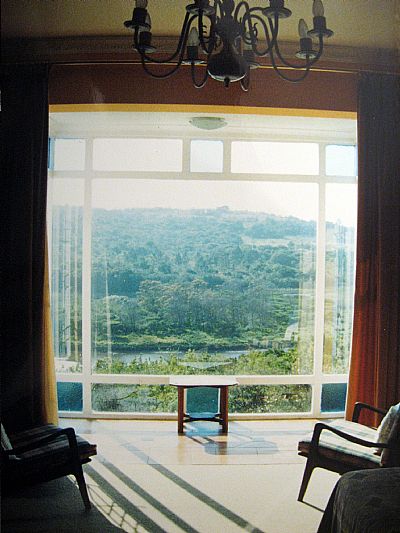
The cantilevered bay window. The view was dramatic, but it tended to get very hot, the curtains being over the recess opening rather than the fenestration.
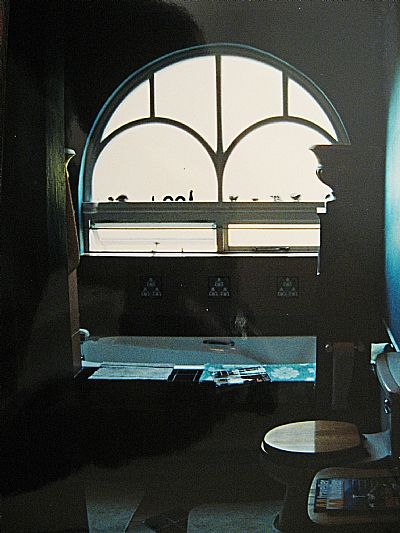
I had great funin designing the bathroom. It was not entirely en=suite, but separated from that of the childrens' rooms. You can see the amazing arched teak window (one of three from the City Hall) and the grand tiled posts with large flower pots (painted gold). The pots were not as I had intended, but were all I could get at the time of the intended size. The terracotta tiling was interspersed with Arts-&-Crafts Iris themed glazed tiles. And I painted lifelike birds on the wall at one end above the tile dado.
Selling the house and tying up affairs
It was a very eerie experience. Not only was there a funeral to attend, but the setting in motion the processes of selling the house. This involved two trips back.
By the time of the second trip the house had been sold. A large skip was laid on the kerbside lawn. News got around quickly amoinsgt the black community and we had folk diving into it to retrieve items worthless to us, but of some value to them. During the last days, people started coming right into the house asking for furniture or old clothes and such like. It got a bit unnerving and we became a bit confused as to what we had promised to who.
Our parents had helped send on a shipment of our belongings including furniture when we confirmed that we were staying in Scotland. Now it was time to send the rest. Much of the clearout was of thousands of books including by this time those of my father's collection. Many went to the museum or staff that showed interest.
The new owners were by this time milling around too. A JCB arrived and began smashing down our large erythrina tree on the edge of the property as we stood discussing the move with the moving company.
It was time to go.
You can find the house on Google Street View. It looks very different to when we lived there and very much bigger. Somehow we don't miss it, but looking at these photos brings back lots of happy memories. We have a great house with a large garden with views of Ben Lomond now. We have dear in the garden. We can walk out of the door and walk to any point of Scotland we wish without restrictions; without fears. That was a phase in our lives. This is the current one.

