DOG HOUSE
Our current house here in Scotland is Carman Cottage. There was actually another of the same name up on the muir and others of similar name. Ours though had been within the estate of the Smolletts, the author & surgeon Tobias Smollett being the most notable. (1721 – 1771). There are two buildings on the premises, the main house which dates from about 1910 and the smaller one that preceded it from about 1890. These estimates come from perusing old maps.
The Dog House had evidently been occupied by a dog handler who had large iron pots simmering on a fire and access through to the dog's rooms and rear pens. You can still see remnants of the railings, gate and coping stones around the garden.
The older one was the kennels for the Smolletts and is known by us as the Dog House. The main house had been bought and transformed by my parents-in-law from a very raw state into a comfortable home. The Dog House was used simply as storage. The dog pens at the rear has been removed, by the time we arrived in 1999. Just one room opening out onto the garden had been used by George Taylor as a sort of Man Den (although he wouldn't have liked that term). It was surrounded by books and snuff.
Restoration
This has not been restoration in the true conservation sense, but adaptation to new usage.
We began to slowly restore it into a usable condition. At first this was extremely basic ie clearing out of a room and painting it with old carpet on the concrete floor so that I could use it as a office until I got my first job in Scotland the spring of the following year.
I did up one of the back rooms enough to allow our elder daughter to move in. Some basic power had already been installed, but this was still roughing it. Large and ferocious heaters grilled our knees, threatened fires and chewed up electricity.
It was some years before we really got into proper restoration and this was aimed at providing comfortable accommodation for Nessie who had returned after Brian died.
The first task was to dispose of rotten furniture, old bikes, knitting machine, old tools etc etc. We actually saved some items and got them back into usuable condition.
The next was to knock through two walls to link through the smaller rooms into the larger internal space. Only one such separate room was retained as such - the coal shed.
I then lined the whole Dog House internally - all myself except for what was to be my study and the bathroom for which we had professional help. That also went for plumbing, heating and electricity. I also levelled off the floor. Our parents had "sponsored" the new windows and then the external doors on trips. My father had supervised the latter installation while we went off north for a few days. He ignored my instructions about levels so the level of the main door has necessitated the differences in internal floor levels.
These photos record much of the slow process of repairs and changes duing the last two decades and more.
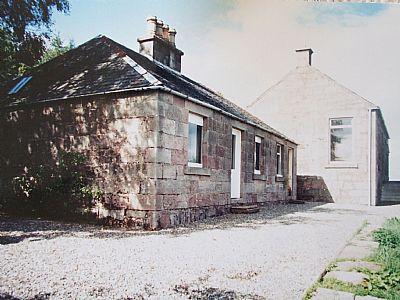 The Dog House when we arrived in 1999. It still has the previous doors and windows.
The Dog House when we arrived in 1999. It still has the previous doors and windows.
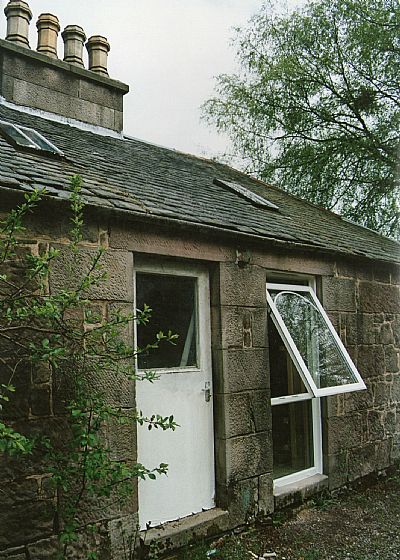
One of a pair of new windows to the rear and next to it a door before bing replaced.
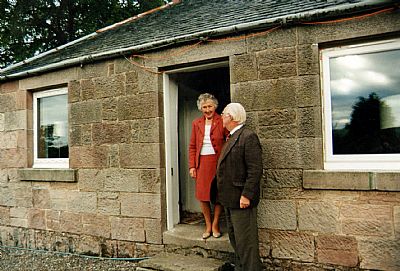
Brian and Nessie arrived on a trip and sponsored the windows being replaced with UPVC.
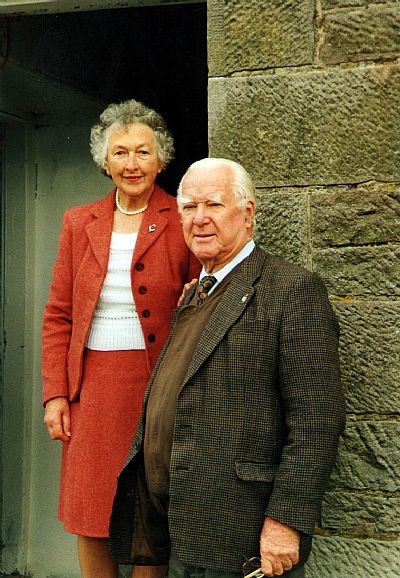
Pleased with themselves. While this may have been taken on a Sunday just back from church, this is also much as they dressed on holiday anyway.
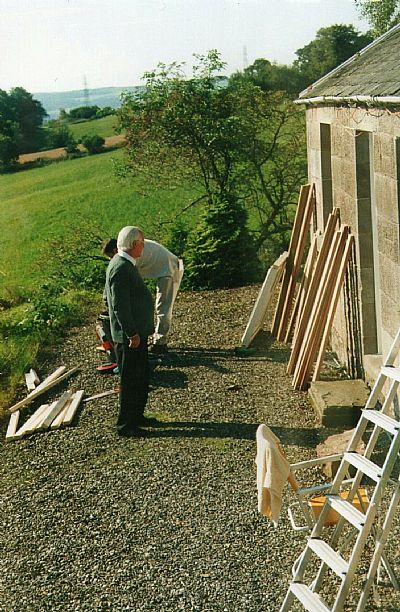
Brian surpervising the installation of the central door. The end door was installed at a different time, hence the different styles.
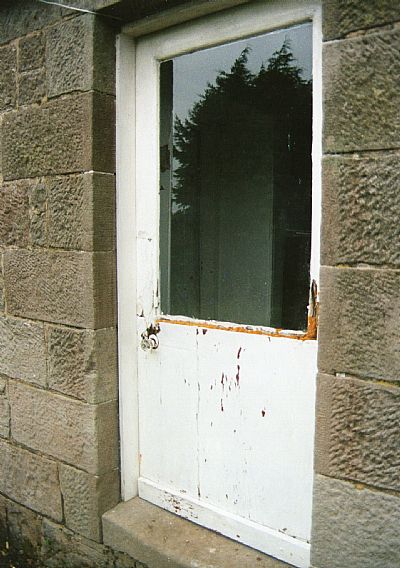
They were to also sponsor the new doors. This is one of the previous ones that was replaced.
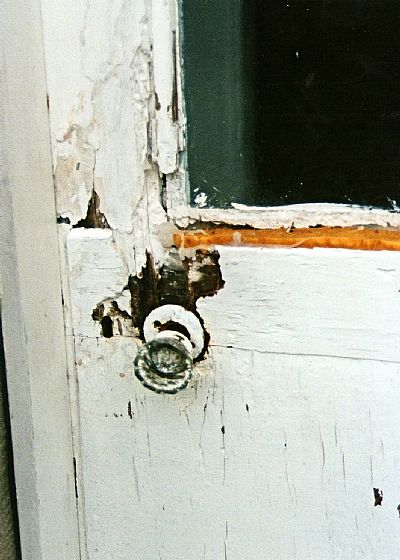
No doubts about its need to be replaced.
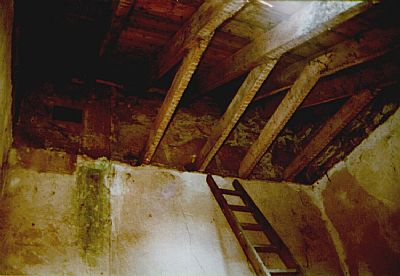
The roof trusses were is good condition - except for one rafter which had rotted through above the rear bedroom. Fortunately some suitable timber was still lying behind the Dog House from the extension of the main house to create a kitchen. I used one of these as a replacement.
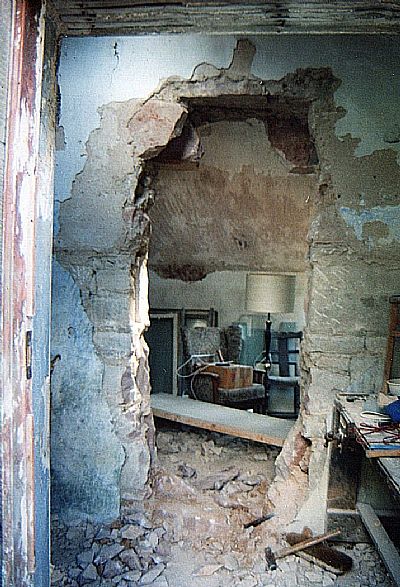
Looking from what was a store and is now the bathroom/toilet into the kitchen. This view is through an original doorframe and then through a hole I made. You can see the width and structure of the walls.
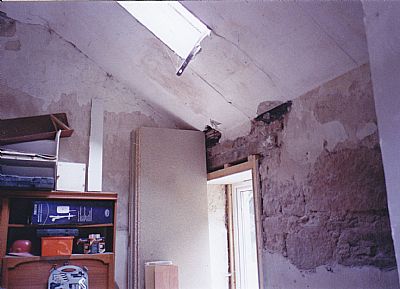
In most cases the existing ceilings were simply overlaid. The walls had two types of plaster. The frieze was a soft lime with goat hair. The dado was a harder plaster, probably with portland cement. That is why in some pictures you the plaster removed on the upper area exposing the stonework.
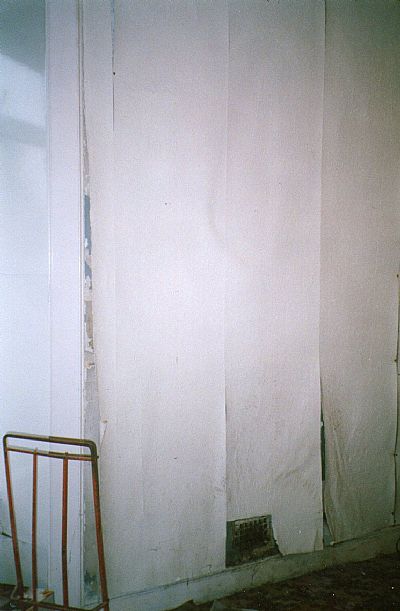
When the Dog House was just that, kennels, it had iron gruel pots over a fire served by the central chimney. That hearth had subsequently been removed and the central room wallpapered. The chimney was vented as shown here at this hole.

Some old furniture and new boarding.
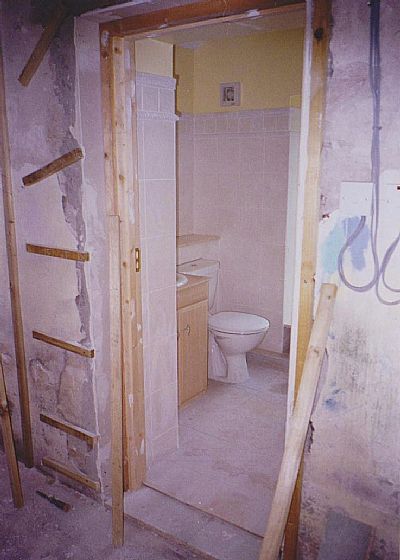
The new bathroom takes shape in what had been a small store.
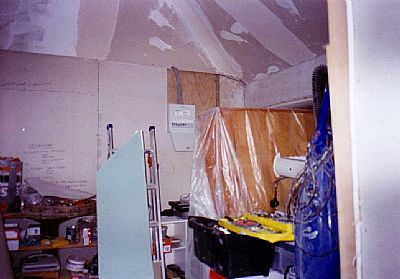
The previous power as installed by George was replaced by a full electrical supply and box. This was to become the Nessies cosy room and later my work from home office.
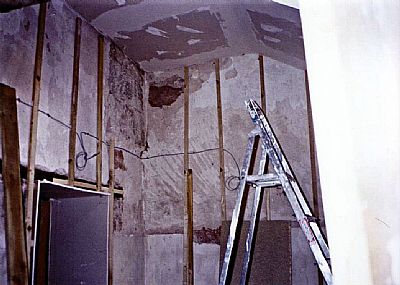
This is the central living room. While I had help with the study and bathroom ceilings, I did the rest of the stripping of plaster, battening and lining on my own. These being stone walls, not only did I find them uneven, but my drill could not always penetrate enough to screw the battens on. My drill bit would glow red hot and the vibrations made my hands sore. Doing these high linings alone also in part explains my sore back 2 decades on.
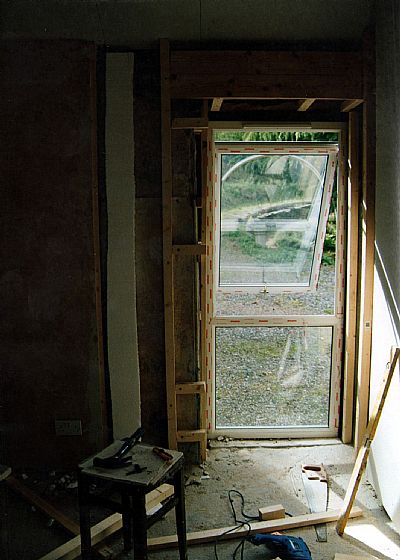
The kitchen window during lining.
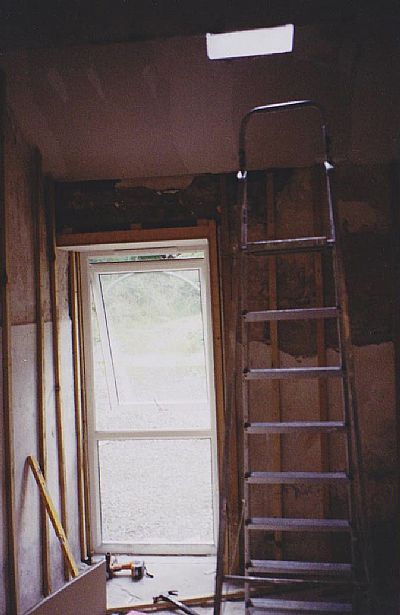
The kitchen with its full lenghth window where there was once a door out to the dog pens and a rooflight.
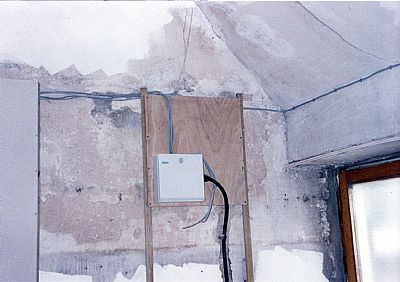
The new incoming power supply in the office as connected to the main board in the main house.
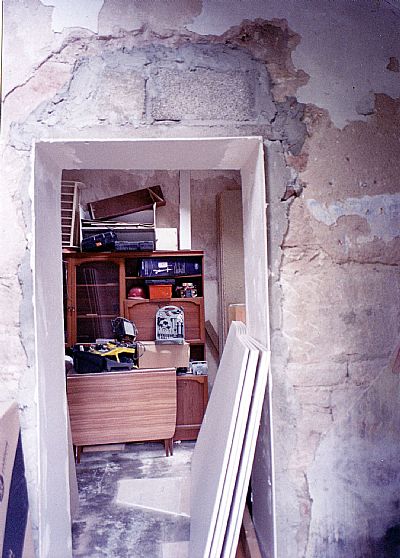
Looking from what was to become Nessies bedroom and then the guest room from the living room. That display cabinet used to be in the main house, but was warped and disposed of.
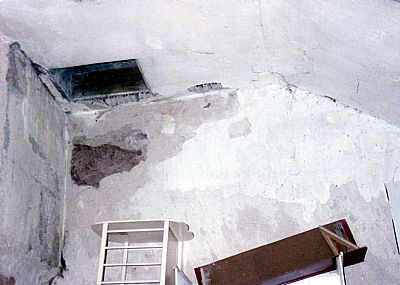
The ceiling trap door in what is now the living room is very small ( a problem for later maintenance). Here you also see two of my wife's items from her childhood - a doll cot and the roof of a doll's house.
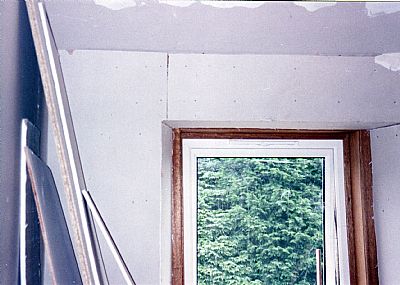
I added hardwood surrounds to the window ingos.
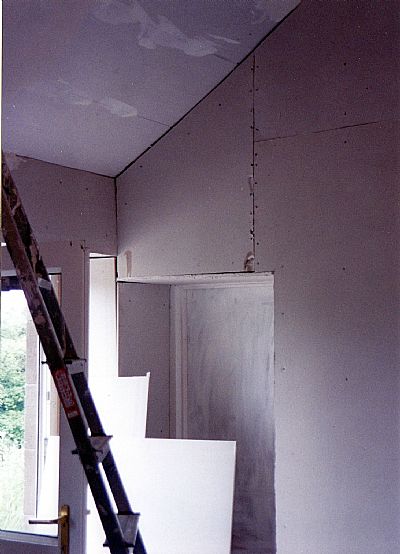
Bits of plasterboard of various sizes and shapes.
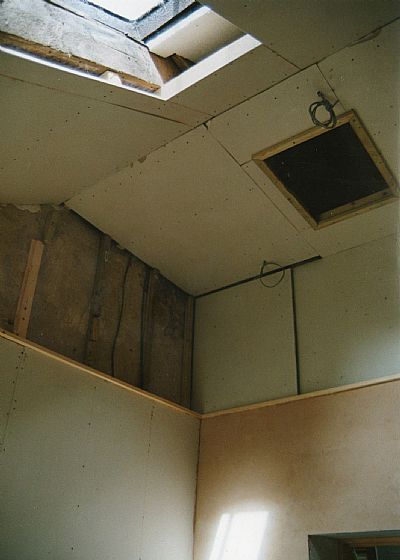
In order to cope with the varying surface, the difficulty in screwing into the stone and to allow for services, in some places such as here in the back bedroom I fixed the linings with the upper boards onto narrower battens. I then created a narrow "pelmet" shelf which can be used for display.
More recent years
As I write this in 2025, we have since had others work on the roof and gutters twice, but old buildings need constant attention and we are considering how to replace the whole roof. (I have patched it to keep us going, but it is leaking and needs drip trays in the ceiling).
Our plans remain ambitious with the intention to again make it presentatable as guest and family accommodation. Much to do.

