Clestrain Opens Its Doors….
by Bernie Bell - 08:09 on 16 September 2024
Clestrain Opens Its Doors….
We haven’t been to the Hall of Clestrain since before Covid hit, and we have been very Covid cautious ever since. As members of the John Rae Society……
https://www.johnraesociety.com/
……we’ve been kept up to date with progress, but that’s not the same as actually being there and seeing what’s what.
There were two Open Days advertised, on the 14th and 15th of September, with free guided tours at 11 am, 1 pm and 2.30 pm.
The vile weather experienced by Orkney during the week had calmed itself, so we decided to catch up with Clestrain.
One of the main aims of the JRS at the moment is to develop a separate access road to the Hall…. ‘The Road to the Arctic’…
https://www.johnraesociety.com/road-to-the-arctic/
But until that’s in place, visitors drive down the farm road, along the track and park on the grass in front of the hall…
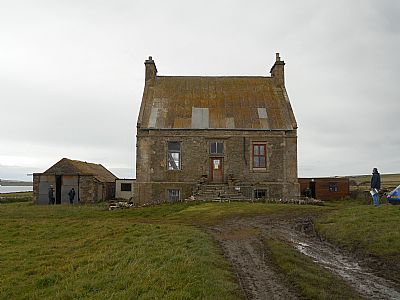
If the present plans come to fruition ( fingers crossed!) the asbestos sheeting which forms the roof will be replaced by an Orkney slate roof –with a fine triangular Palladian pediment at the front - as it used to be….
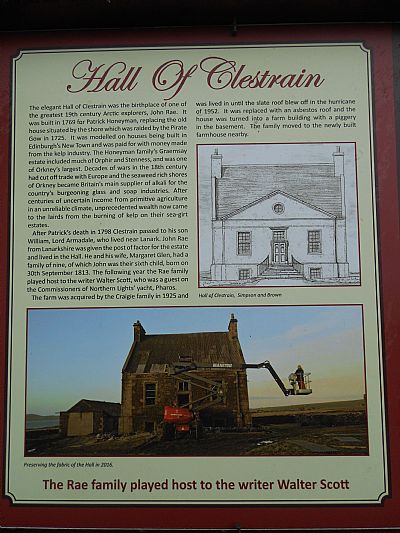
The JRS have Planning Permission – now they need the funding.
Casey Construction https://www.orkney.com/listings/casey-construction-limited generously donated a smart Portacabin to the JRS, to use as a temporary Visitor Centre. This means that JRS can display information and artefacts in a warm, dry place – and – it’s got a loo!
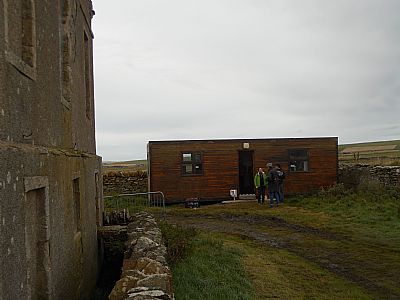
There was JRS merchandise for sale, including the JRS Calendar for 2025…
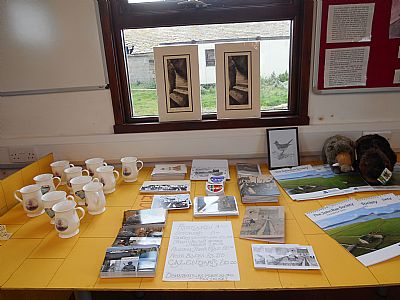
…a large cabinet containing Inuit artefacts and carvings…….
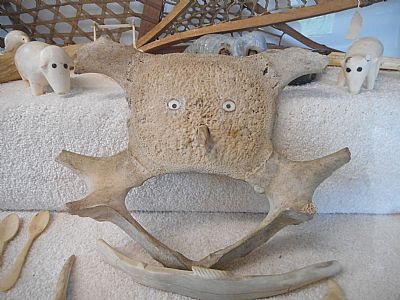
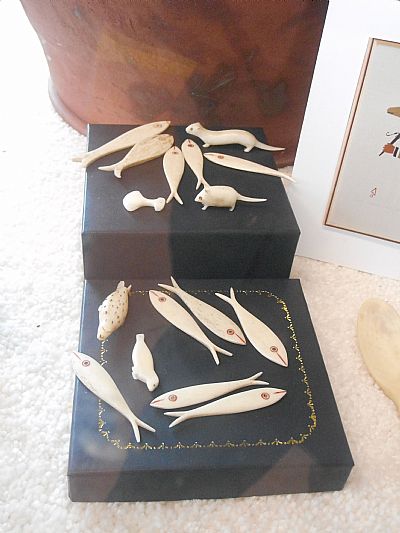
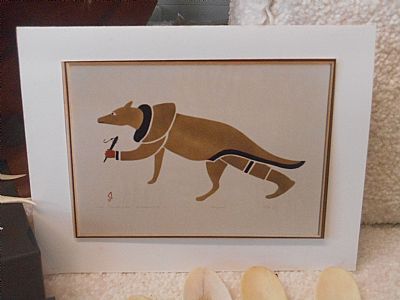
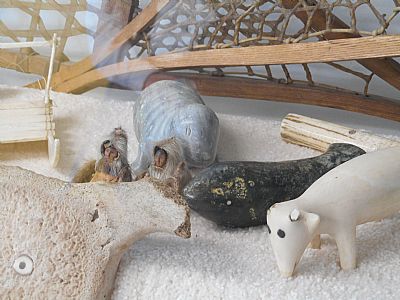
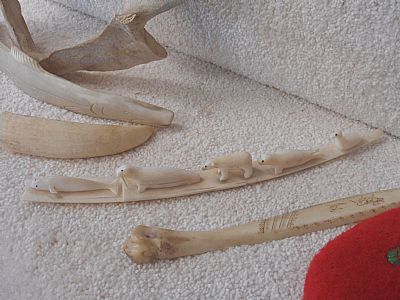
And a smaller cabinet displaying some of the David Sharp collection…
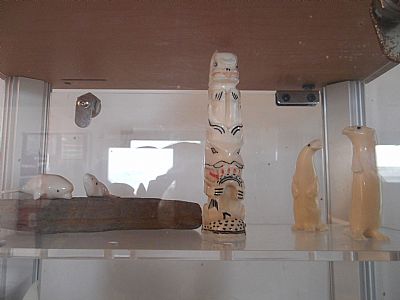
Andrew Appleby (President of the JRS) was taking his ease between giving guided tours….
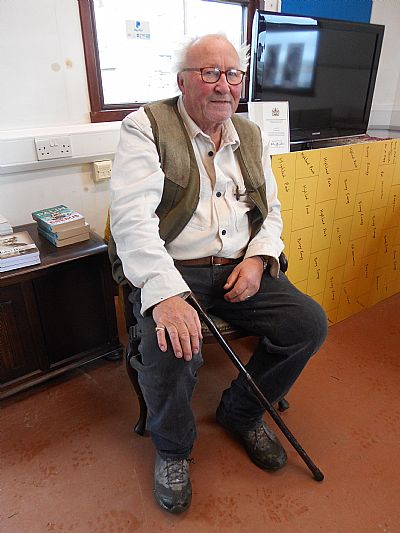
We paused to take a pic. of the gateway to what will become the entrance from the new access road….
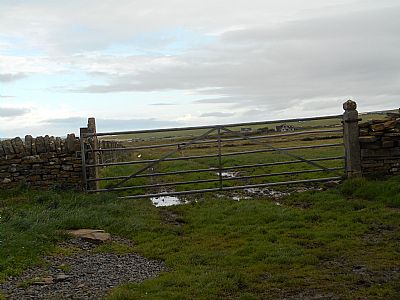
And proceeded into the Hall, where Andrew pointed out where the original floor level was, on which was a stone slab on which there would have been a cast-iron cooking range and before/behind that, a fireplace.
When the occupants of the Hall wanted to use the ground floor for keeping pigs, the range was taken out and the ground floor covered with rubble from the demolished outbuilding which used to balance the remaining out-building in the yard. The rubble formed a base for laying a concrete floor – but this means that the original stone will be available for building work - possibly when converting the remaining outbuilding into a visitor Centre?.....
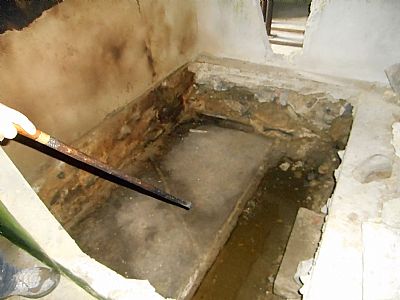
A Household Goddess stands by the hearth…
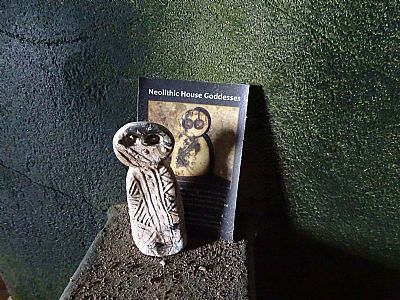
The ceiling beams are blackened by years of smoke….
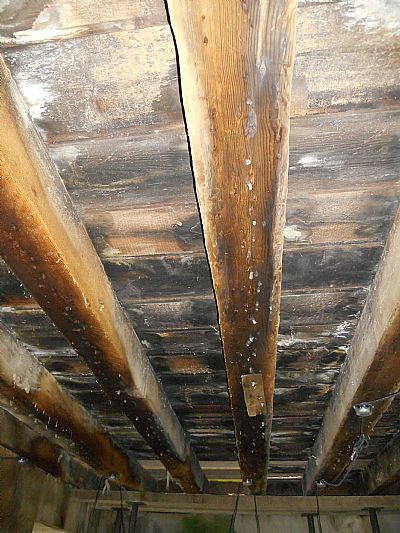
And, at one time, swallows made their home there too…
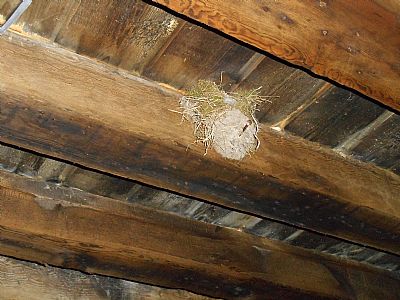
The ceiling is being held up by scaffolding poles sponsored by members of the public…
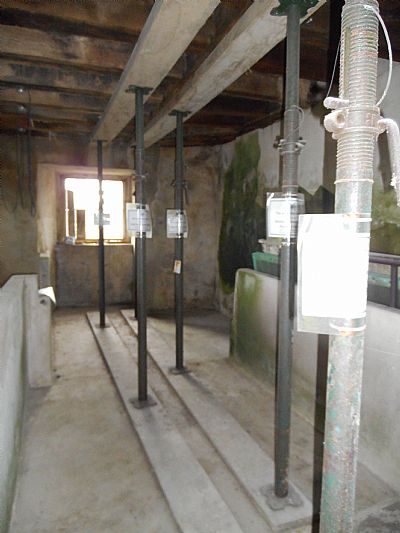
Pig pens still occupy the ground floor from when the hall was used to house livestock, and the old wooden gates are still there – part of the story which will disappear when the ground floor is cleared….
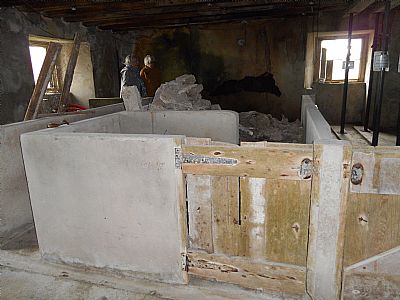
And so, upstairs - to what is now one big room with a fireplace at either end…
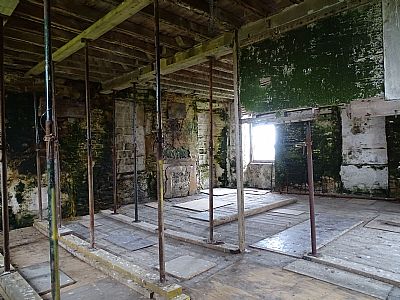
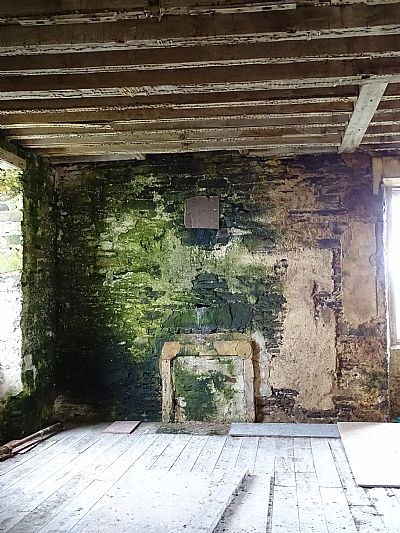
A view from one of the windows shows the line of what will be the new access road…
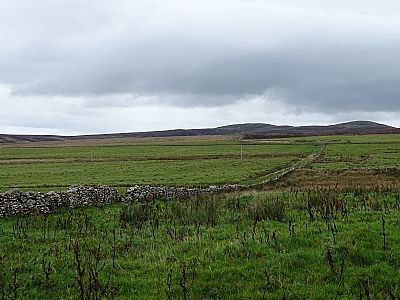
The next floor up is out of bounds….
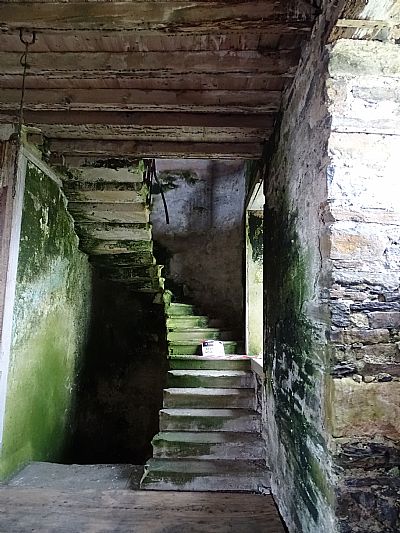
…so, back down the winding stair and out to our car, then into Stromness for lunch at Adam’s Place - very good indeed!
And to say ‘Hello’ to The Man Himself…
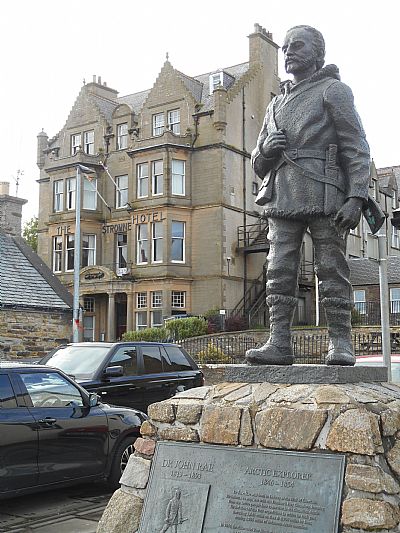
My previous ramblings re. Clestrain & John Rae….
https://theorkneynews.scot/page/2/?s=Clestrain+Bernie+bell
Add your comment
