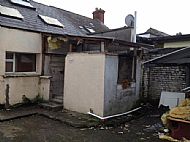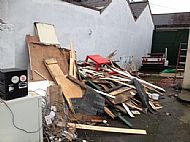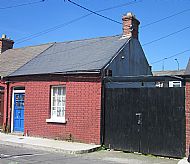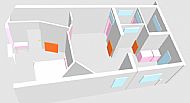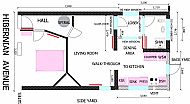HOUSE for RENT
To build an extension consisting of a bathroom and kitchen to the rear of a single storey cottage at 4 Hibernian Avenue, off Ossory Road, North Strand, Dublin 3.
The cottage (photo 3) consists of two rooms, an attic conversion accessed by a spiral staircase, and an annexe-style kitchenette / bathroom. The annexe (photo 1) is in the process of being demolished and its electrical, plumbing, and central heating facilities have been drawn back as far as the house. The sewerage set-up will remain unchanged. The new build will be on a pre-existing concrete apron.
The site has a gated side entrance, 8ft high gate, 11ft wide, leading into a 70 sq mtr empty yard.
No planning permission is required. The proposed building footprint is less than 40 sq. mtr., its height is not above the eaves of the house, and the remaining amenity area is more than adequate as far as planning is concerned.
Demolition: The remaining cavity block shell; the roof (torch-on over ply over rafters); and the floor (ply on rafters). Skip the above and the accumulated rubble. Electrical, central heating, and water supply, have been brought back to the main house:
Construction:
Note: The writer has no experience of building, so the outline specifications below may well need to be changed.
Note: It may well be possible to use the current annexe walls, or parts of them, along with current foundations, and the concrete apron, for the new building.
Note: the phrase high window appears on the plan. It means a window roughly 1500mm across and 500mm tall and placed as near to the ceiling as possible. Two of these windows are external and double-glazed, and three are internal and single glazed. All are of obscure glass.
Roof: double layer of torch-on, 100mm fibreglass. 50mm Polyiso/plasterboard.
Walls: Cavity block, 75mm Polyiso/plasterboard, builder-board at shower area.
Floor: Marine Ply 18mm in bathroom, WBP elsewhere. Polyiso underfloor insulation
Windows – two windows, double glazed, 918 x 1500
one double glazed 918 x 1448
three single glazed internal 1500 x 500mm
Doors: One simple internal door, one mainly glass internal door, one uPVC
external door with both panels in obscure glass.
Facilities: Electrical, plumbing, sewerage, and waste according to the plan.
Backroom of cottage: strip the current wallboard; stud and cover walls with plasterboard.
Walk-through: remove backroom window and cut down to form open access to kitchen. A new head will be required. The current one is of timber and is over 100 years old.
Those quoting should be registered and insured.
Contact: mob 087 7440 1211 tel 8336680 e-mail donalhayes@gmail.com
